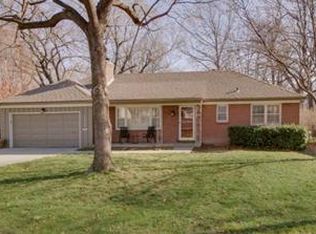RANCH w/ Awesome Location & UPDATED Kitchen including Granite Countertops, Professionally-Refaced WHITE Cabinets, Gas Cooktop, & Double Ovens. Amazingly-Well-Cared-For, and You will LOVE the HARDWOOD flooring in the living areas, the hallway AND BEDROOMS. PEACEFUL backyard w LUSH lawn, MATURE TREES and Private Patio area. The Front Porch provides the PERFECT PLACE to your morning coffee, or to enjoy your evening & unwind at the end of the day. Added Peace of Mind with NEW Roof (2016) & NEW Gutters (2017).
This property is off market, which means it's not currently listed for sale or rent on Zillow. This may be different from what's available on other websites or public sources.
