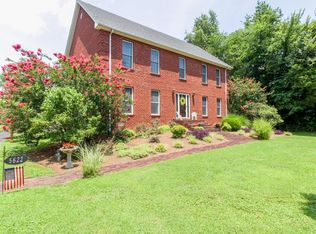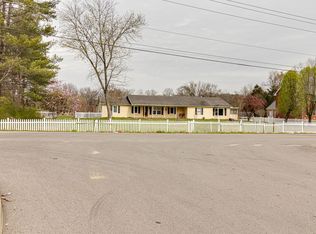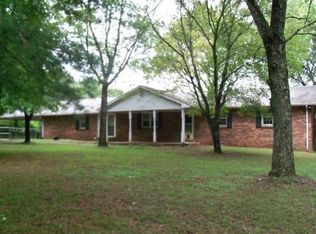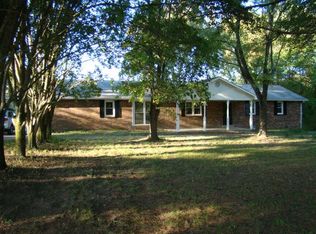BRING THE KIDS AND HORSES! 2.32 ACRES, custom built home, 30 x 32 barn, and creek. Over 2600 sq. ft, sparkling pine floors, granite counters, separate office, big bedrooms,, 35 x 32 over sized garage. Just minutes to town and new park close by. SELLER PAYS $6000 FOR BUYER CLOSING COST. Back on market buyer financing failed. Good appraisal and inspection.
This property is off market, which means it's not currently listed for sale or rent on Zillow. This may be different from what's available on other websites or public sources.



