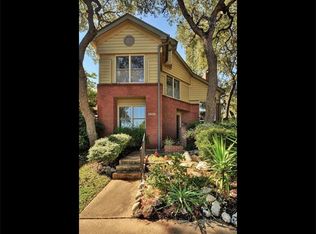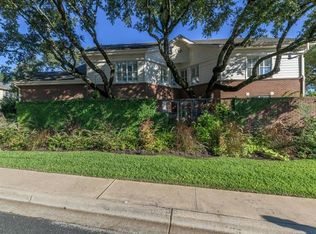Popcorn is gone, recent interior paint,hand scraped oak floors,kitchen completely remodeled with stainless appl.,granite counters,new cabinets, all hardware & lighting fixtures throughout, all baths redone including hi-eff. toilets, master tub & shower,white subway tile in guest bath,crown molding in master bedroom. Beautifully landscaped gated courtyard entry.Wonderful 2nd living up-great man cave or playroom.This property is move in ready!Gated Community park with trails,day dock,picnic & playscape.
This property is off market, which means it's not currently listed for sale or rent on Zillow. This may be different from what's available on other websites or public sources.

