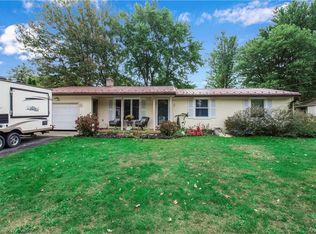Immacutately maintained and updated home with custom finishes has pond, 2 insulated garages (1 is heated 42 x 24), fantastic SS lined firepit, more on over 1 acre. Soft close Maple kit. cabinets, Quartz countertop, huge pantry, SS kitchen appliances stay. LR, DR, Hall and bdrms have Eng. Bamboo flooring, 2 bay windows. Sliders and windows 3 yrs. Crown molding, 6 panel, doors, Huge Master w/double closets, slider to deck, both full baths updated (granite)! Wood Stove in Fam Rm. Walk out to backyard. 50 yr Metal roof 2010, Prof landscaping w/2 water features, massive cov'd & open vinyl deck to pool. C/Air, 2 driveways. Stated sq footage is higher than shown on tax records due to add'l finished rooms in lower level.(added 487 sq ft). Ask about a VIRTUAL SHOWING.
This property is off market, which means it's not currently listed for sale or rent on Zillow. This may be different from what's available on other websites or public sources.
