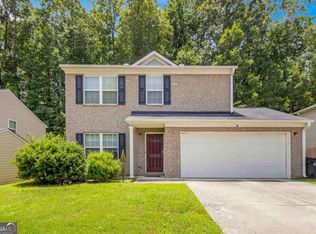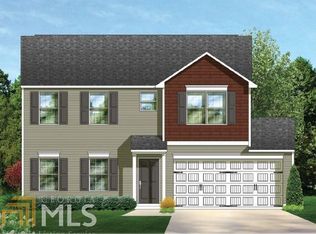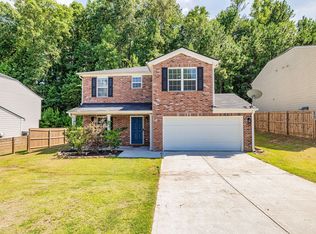We are the low-price leader of new construction homes. We offer such a low price that we do not negotiate. The estimated completion date of the home is September 2018. Please note that the photos are of a similar home and may not be an exact representation of the home being built as products and specifications may be changed.
This property is off market, which means it's not currently listed for sale or rent on Zillow. This may be different from what's available on other websites or public sources.



