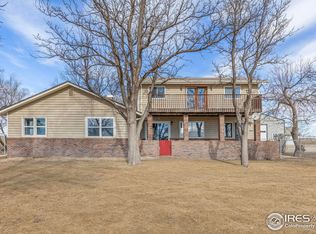This home was completed late 2020. Since its completion many upgrades have been completed. Corrugated metal window wells have been replaced by 6" x 6" oversized timber wells with the exception of 1. Much nicer looking! Yard is fully fenced according to Subdivision Covenants. Even has a smaller inner fence to keep your puppy closer to you. 10'x12' Tuff Shed comes with the property. Has windows & a work bench. Great place to do your gardening. In addition, there are 2 raised bed flower or vegetable planters. 1-4' x 4' & 1-2' x 8' All this plus home is equipped with Solar Panels to keep your utilities down in these trying times. And if that isn't enough, lower level has a fully functional laundry in the utility room. The lower level could be converted to an independent Mother/Daughter apartment very easily if needed. Given all this & your Middle School/High School students should be able to walk to the new school that is set to open Aug/Sept of this year!!!
This property is off market, which means it's not currently listed for sale or rent on Zillow. This may be different from what's available on other websites or public sources.
