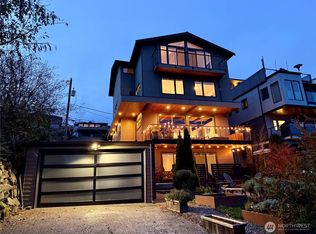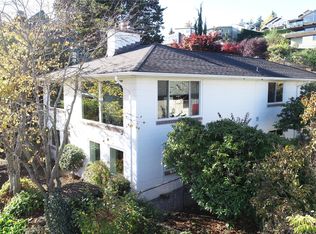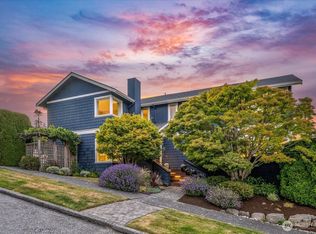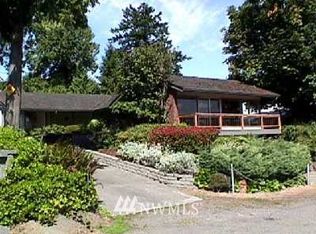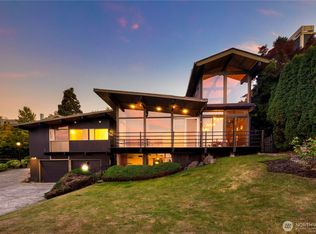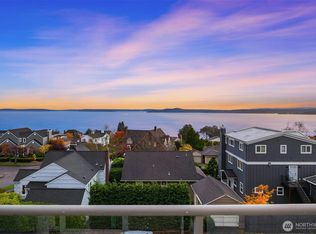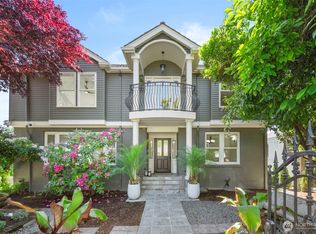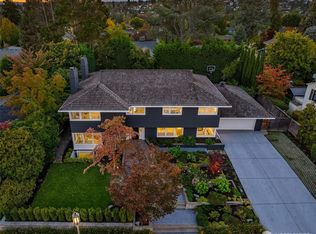Buy a lifestyle!Chic,custom-built trophy property offers an exquisite living experience.Puget Sound frontage on the ship canal.Postcard-perfect views,watch all the shipping traffic as it enters Shilshole Bay.Flooded with natural light throughout and breathtaking views from all levels.Flowing layout is ideal for entertaining.Fully remodeled kitchen includes high end appliances,designer counters,walk-in pantry and porcelin floors.Doors from kitchen lead to a deck perfect for al-fresco dining with 180 degree views from the Puget Sound to the Ballard locks.Dream primary suite with it's own sitting room,bathroom with water view,walk-in closet and doors to upper level decks.Lower level includes a sauna,rec room and office space or bedroom.
Active
Listed by:
Stuart Steadman,
Keller Williams Realty PS
$3,975,000
5622 39th Avenue W, Seattle, WA 98199
3beds
3,830sqft
Est.:
Single Family Residence
Built in 1978
8,193.64 Square Feet Lot
$3,797,100 Zestimate®
$1,038/sqft
$-- HOA
What's special
Bathroom with water viewOffice spaceRemodeled kitchenPostcard-perfect viewsRec roomFlooded with natural lightWalk-in closet
- 95 days |
- 1,790 |
- 39 |
Zillow last checked: 8 hours ago
Listing updated: December 04, 2025 at 12:39pm
Listed by:
Stuart Steadman,
Keller Williams Realty PS
Source: NWMLS,MLS#: 2427798
Tour with a local agent
Facts & features
Interior
Bedrooms & bathrooms
- Bedrooms: 3
- Bathrooms: 4
- Full bathrooms: 2
- 3/4 bathrooms: 1
- 1/2 bathrooms: 1
- Main level bathrooms: 1
Bedroom
- Level: Lower
Bathroom three quarter
- Level: Lower
Other
- Level: Main
Den office
- Level: Lower
Dining room
- Level: Main
Entry hall
- Level: Main
Family room
- Level: Main
Great room
- Level: Main
Kitchen with eating space
- Level: Main
Living room
- Level: Main
Rec room
- Level: Lower
Utility room
- Level: Main
Heating
- Fireplace, 90%+ High Efficiency, Natural Gas, Wood
Cooling
- 90%+ High Efficiency, Central Air, Forced Air
Appliances
- Included: Dishwasher(s), Disposal, Double Oven, Dryer(s), Microwave(s), Refrigerator(s), Stove(s)/Range(s), Washer(s), Garbage Disposal, Water Heater: Gas
Features
- Dining Room, Sauna
- Flooring: Ceramic Tile, Carpet
- Windows: Double Pane/Storm Window, Skylight(s)
- Basement: None
- Number of fireplaces: 4
- Fireplace features: Gas, Wood Burning, Lower Level: 1, Main Level: 1, Upper Level: 2, Fireplace
Interior area
- Total structure area: 3,830
- Total interior livable area: 3,830 sqft
Property
Parking
- Total spaces: 2
- Parking features: Attached Garage
- Attached garage spaces: 2
Features
- Levels: Multi/Split
- Entry location: Main
- Patio & porch: Double Pane/Storm Window, Dining Room, Fireplace, Fireplace (Primary Bedroom), Hot Tub/Spa, Sauna, Security System, Skylight(s), Walk-In Closet(s), Water Heater
- Has spa: Yes
- Spa features: Indoor
- Has view: Yes
- View description: Bay, Canal, Sound, Territorial
- Has water view: Yes
- Water view: Bay,Canal,Sound
- Waterfront features: Low Bank, Bulkhead, Canal Front, Saltwater, Sound
- Frontage length: Waterfront Ft: 48
Lot
- Size: 8,193.64 Square Feet
- Dimensions: 48 x 171 appro x
- Features: Paved, Deck, Fenced-Partially, Gas Available, Hot Tub/Spa, Patio, Rooftop Deck
- Topography: Level,Partial Slope
- Residential vegetation: Garden Space
Details
- Parcel number: 7293700006
- Zoning: 2- Single Family
- Zoning description: Jurisdiction: City
- Special conditions: Standard
Construction
Type & style
- Home type: SingleFamily
- Architectural style: Contemporary
- Property subtype: Single Family Residence
Materials
- Wood Siding
- Foundation: Poured Concrete, Slab
- Roof: Flat,Torch Down
Condition
- Very Good
- Year built: 1978
- Major remodel year: 1978
Utilities & green energy
- Electric: Company: Seattle City Light
- Sewer: Sewer Connected, Company: City of Seattle
- Water: Private, Company: City of Seattle
- Utilities for property: Comcast, Comcast
Community & HOA
Community
- Security: Security System
- Subdivision: Magnolia
Location
- Region: Seattle
Financial & listing details
- Price per square foot: $1,038/sqft
- Tax assessed value: $2,852,000
- Annual tax amount: $26,914
- Date on market: 9/9/2025
- Cumulative days on market: 96 days
- Listing terms: Cash Out,Conventional
- Inclusions: Dishwasher(s), Double Oven, Dryer(s), Garbage Disposal, Microwave(s), Refrigerator(s), Stove(s)/Range(s), Washer(s)
Estimated market value
$3,797,100
$3.61M - $3.99M
$7,427/mo
Price history
Price history
| Date | Event | Price |
|---|---|---|
| 9/10/2025 | Listed for sale | $3,975,000$1,038/sqft |
Source: | ||
Public tax history
Public tax history
| Year | Property taxes | Tax assessment |
|---|---|---|
| 2024 | $26,914 +8% | $2,852,000 +5.9% |
| 2023 | $24,914 +2.6% | $2,692,000 -8.1% |
| 2022 | $24,292 +19% | $2,929,000 +29.7% |
Find assessor info on the county website
BuyAbility℠ payment
Est. payment
$23,909/mo
Principal & interest
$19802
Property taxes
$2716
Home insurance
$1391
Climate risks
Neighborhood: Magnolia
Nearby schools
GreatSchools rating
- 6/10Lawton Elementary SchoolGrades: K-5Distance: 1.3 mi
- 8/10Mcclure Middle SchoolGrades: 6-8Distance: 3.3 mi
- 10/10Ballard High SchoolGrades: 9-12Distance: 1.6 mi
Schools provided by the listing agent
- Elementary: Lawton
- Middle: Mc Clure Mid
- High: Ballard High
Source: NWMLS. This data may not be complete. We recommend contacting the local school district to confirm school assignments for this home.
- Loading
- Loading
