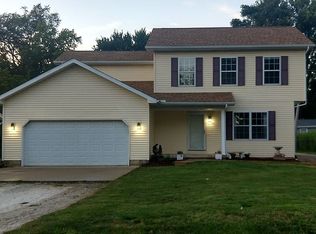Sold for $99,900
$99,900
5621 W Closen Rd, Peoria, IL 61604
2beds
1,376sqft
Single Family Residence, Residential
Built in 1940
0.34 Acres Lot
$119,500 Zestimate®
$73/sqft
$1,032 Estimated rent
Home value
$119,500
$110,000 - $129,000
$1,032/mo
Zestimate® history
Loading...
Owner options
Explore your selling options
What's special
Nice 2 Bedroom Brick ranch on large lot! 2 car attached frame garage was added on years ago. Very nice two car width concrete drive from Street to garage. Lots of appealing features here with Hickory wood floors on main level and 2022 updates: tankless on demand water heater, 96% efficient Rheem Furnace and Rheem A/C unit! Roof new in 2015. There is a wood burning fireplace in the living room that has been used. Fireplace in basement has not been used and is not useable in current condition, selling "as is". Brick planter off front porch is"as is". Built-in bar in basement family room. All appliances sell "as is". Kitchen cabinets are solid wood and well made. This is a very nice location in Bellevue with great access to Peoria and Bartonville. Great yard with fencing, patio and fire pit. Yard goes on past the first fence to where lot goes down. In this price range with major updates this home has tremendous appeal for owners or investors!
Zillow last checked: 8 hours ago
Listing updated: May 16, 2024 at 01:17pm
Listed by:
Bill J Embry Pref:309-264-3192,
Henderson-Weir Agency Inc
Bought with:
Mary Beth Patterson, 475136355
Jim Maloof Realty, Inc.
Source: RMLS Alliance,MLS#: PA1249359 Originating MLS: Peoria Area Association of Realtors
Originating MLS: Peoria Area Association of Realtors

Facts & features
Interior
Bedrooms & bathrooms
- Bedrooms: 2
- Bathrooms: 1
- Full bathrooms: 1
Bedroom 1
- Level: Main
- Dimensions: 13ft 0in x 11ft 0in
Bedroom 2
- Level: Main
- Dimensions: 11ft 6in x 11ft 0in
Other
- Level: Basement
- Dimensions: 12ft 0in x 10ft 1in
Other
- Area: 480
Family room
- Level: Basement
- Dimensions: 30ft 0in x 11ft 11in
Kitchen
- Level: Main
- Dimensions: 12ft 8in x 10ft 1in
Laundry
- Level: Basement
- Dimensions: 14ft 0in x 10ft 0in
Living room
- Level: Main
- Dimensions: 18ft 6in x 13ft 1in
Main level
- Area: 896
Heating
- Forced Air
Cooling
- Central Air
Appliances
- Included: Dryer, Microwave, Refrigerator, Washer, Water Softener Owned, Tankless Water Heater
Features
- Basement: Full,Partially Finished
- Number of fireplaces: 1
- Fireplace features: Decorative, Wood Burning
Interior area
- Total structure area: 896
- Total interior livable area: 1,376 sqft
Property
Parking
- Total spaces: 2
- Parking features: Attached
- Attached garage spaces: 2
- Details: Number Of Garage Remotes: 1
Features
- Patio & porch: Patio
Lot
- Size: 0.34 Acres
- Dimensions: 66 x 225
- Features: Level
Details
- Additional structures: Shed(s)
- Parcel number: 1710428046
Construction
Type & style
- Home type: SingleFamily
- Architectural style: Ranch
- Property subtype: Single Family Residence, Residential
Materials
- Frame, Brick
- Foundation: Block
- Roof: Shingle
Condition
- New construction: No
- Year built: 1940
Utilities & green energy
- Sewer: Public Sewer
- Water: Public
- Utilities for property: Cable Available
Green energy
- Energy efficient items: High Efficiency Heating
Community & neighborhood
Location
- Region: Peoria
- Subdivision: Bellevue Acres
Other
Other facts
- Road surface type: Paved
Price history
| Date | Event | Price |
|---|---|---|
| 5/14/2024 | Sold | $99,900$73/sqft |
Source: | ||
| 4/7/2024 | Pending sale | $99,900$73/sqft |
Source: | ||
| 4/5/2024 | Listed for sale | $99,900+46.9%$73/sqft |
Source: | ||
| 10/2/2015 | Sold | $68,000$49/sqft |
Source: Public Record Report a problem | ||
Public tax history
| Year | Property taxes | Tax assessment |
|---|---|---|
| 2024 | $2,038 +8.4% | $28,640 +8% |
| 2023 | $1,880 -1.9% | $26,520 -0.7% |
| 2022 | $1,917 +4.9% | $26,700 +4% |
Find assessor info on the county website
Neighborhood: 61604
Nearby schools
GreatSchools rating
- 4/10Norwood Primary SchoolGrades: PK-4Distance: 0.3 mi
- 8/10Norwood Elementary SchoolGrades: 5-8Distance: 1.3 mi
- 3/10Limestone Community High SchoolGrades: 9-12Distance: 3.2 mi
Schools provided by the listing agent
- High: Limestone Comm
Source: RMLS Alliance. This data may not be complete. We recommend contacting the local school district to confirm school assignments for this home.
Get pre-qualified for a loan
At Zillow Home Loans, we can pre-qualify you in as little as 5 minutes with no impact to your credit score.An equal housing lender. NMLS #10287.
