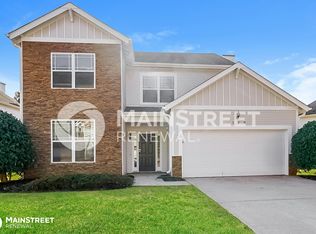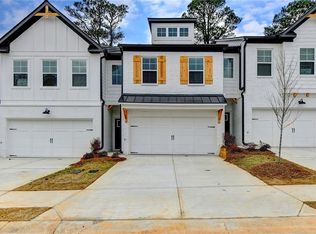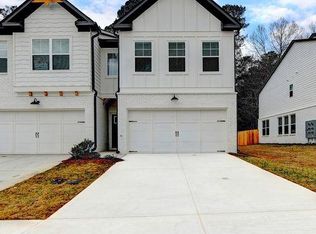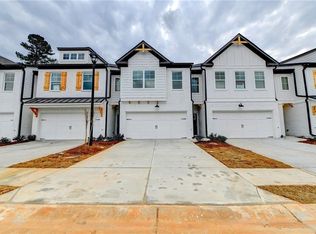The Stratford Plan built by Heatherland Homes. A Beautiful 4 bed, 2.5 bath plan. Featuring a Gourmet kitchen with granite countertops, island and subway tile backsplash. This craftsman style homes features coffered ceilings and chair rail in the dining room, his and her vanity sets and closets. Welcome Home!
This property is off market, which means it's not currently listed for sale or rent on Zillow. This may be different from what's available on other websites or public sources.



