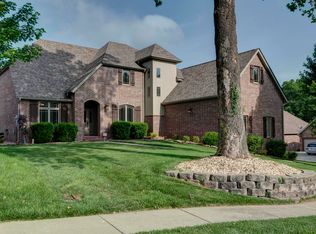What a wonderful home in Lake Ridge Estates by Springfield Lake! This floor plan is one level living with 2706 square feet featuring two comfortable living areas, a beautiful stone gas fireplace, a cozy built-in bench in the eat-in kitchen and also a formal dining room for larger gatherings. The kitchen is large and has a center prep island plus a 5 burner gas stove/oven. Plenty of storage with a separate pantry plus the butler's pantry. The master is split from the other 2 bedrooms who share the hall bath. The master suite is large with a vaulted ceiling, an exit door to the patio, a large master bath with jetted tub and glass shower plus a large closet. You can also enjoy having a home office or 4th bedroom with french doors. The backyard is nice and flat and has a great paver patio!
This property is off market, which means it's not currently listed for sale or rent on Zillow. This may be different from what's available on other websites or public sources.

