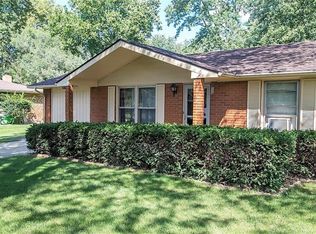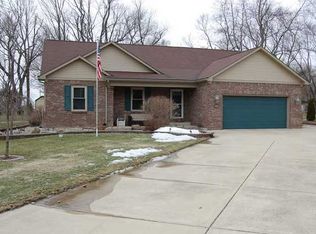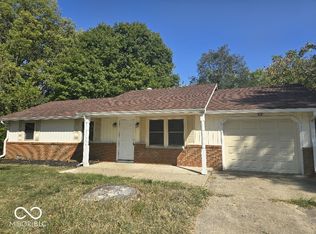Sold
$218,000
5621 S Rowena Ct, Pendleton, IN 46064
3beds
1,175sqft
Residential, Single Family Residence
Built in 1971
0.53 Acres Lot
$244,300 Zestimate®
$186/sqft
$1,606 Estimated rent
Home value
$244,300
$232,000 - $257,000
$1,606/mo
Zestimate® history
Loading...
Owner options
Explore your selling options
What's special
This charming 3 bd / 1.5 bath ranch home is situated on a tranquil .53 Acre, Cul-De-Sac lot, offering you the peace and serenity you've been longing for... with Pendleton Schools & NO HOA! Nestled on over half an acre with a huge yard, lush and mature trees and tons of room to spread out, build an addition, or add a pool. This property is a true gem! Interior is just waiting for your personal touches. Immerse yourself in the charm of this quiet neighborhood. Feels like the country, with all the conveniences of being just moments away from Pendleton Heights HS, delightful downtown coffee shops, tantalizing eateries, and so much more. You'll love the seamless blend of nature and urban amenities right at your doorstep.
Zillow last checked: 8 hours ago
Listing updated: December 18, 2023 at 07:25am
Listing Provided by:
Scott Grollnek 317-627-0394,
Carpenter, REALTORS®
Bought with:
Paula Hardin
Carpenter, REALTORS®
Source: MIBOR as distributed by MLS GRID,MLS#: 21945298
Facts & features
Interior
Bedrooms & bathrooms
- Bedrooms: 3
- Bathrooms: 2
- Full bathrooms: 1
- 1/2 bathrooms: 1
- Main level bathrooms: 2
- Main level bedrooms: 3
Primary bedroom
- Level: Main
- Area: 121 Square Feet
- Dimensions: 11x11
Bedroom 2
- Level: Main
- Area: 110 Square Feet
- Dimensions: 11x10
Bedroom 3
- Level: Main
- Area: 100 Square Feet
- Dimensions: 10x10
Family room
- Level: Main
- Area: 192 Square Feet
- Dimensions: 16x12
Kitchen
- Features: Vinyl
- Level: Main
- Area: 110 Square Feet
- Dimensions: 11x10
Living room
- Level: Main
- Area: 187 Square Feet
- Dimensions: 17x11
Heating
- Electric, Radiant Ceiling
Cooling
- Window Unit(s)
Appliances
- Included: Dishwasher, Dryer, Electric Water Heater, Disposal, Microwave, Electric Oven, Refrigerator, Free-Standing Freezer, Washer
Features
- Attic Pull Down Stairs, Ceiling Fan(s), High Speed Internet
- Windows: Windows Vinyl, Wood Work Stained
- Has basement: No
- Attic: Pull Down Stairs
- Number of fireplaces: 1
- Fireplace features: Family Room, Blower Fan, Wood Burning
Interior area
- Total structure area: 1,175
- Total interior livable area: 1,175 sqft
- Finished area below ground: 0
Property
Parking
- Total spaces: 2
- Parking features: Attached
- Attached garage spaces: 2
Features
- Levels: One
- Stories: 1
- Patio & porch: Patio
Lot
- Size: 0.53 Acres
- Features: Cul-De-Sac, Not In Subdivision, Mature Trees, Wooded
Details
- Additional structures: Barn Storage
- Parcel number: 481412300024000012
Construction
Type & style
- Home type: SingleFamily
- Architectural style: Ranch
- Property subtype: Residential, Single Family Residence
Materials
- Brick
- Foundation: Block
Condition
- New construction: No
- Year built: 1971
Utilities & green energy
- Water: Private Well
- Utilities for property: Electricity Connected
Community & neighborhood
Location
- Region: Pendleton
- Subdivision: No Subdivision
Price history
| Date | Event | Price |
|---|---|---|
| 12/15/2023 | Sold | $218,000-7.2%$186/sqft |
Source: | ||
| 11/13/2023 | Pending sale | $235,000$200/sqft |
Source: | ||
| 11/13/2023 | Listed for sale | $235,000$200/sqft |
Source: | ||
| 11/13/2023 | Pending sale | $235,000$200/sqft |
Source: | ||
| 11/8/2023 | Price change | $235,000-1.9%$200/sqft |
Source: | ||
Public tax history
| Year | Property taxes | Tax assessment |
|---|---|---|
| 2024 | $1,153 +8.5% | $222,900 +67.3% |
| 2023 | $1,063 +4.8% | $133,200 +4.2% |
| 2022 | $1,015 +6.7% | $127,800 +3.5% |
Find assessor info on the county website
Neighborhood: 46064
Nearby schools
GreatSchools rating
- 6/10East Elementary SchoolGrades: K-6Distance: 2.4 mi
- 5/10Pendleton Heights Middle SchoolGrades: 7-8Distance: 2.9 mi
- 9/10Pendleton Heights High SchoolGrades: 9-12Distance: 3 mi
Schools provided by the listing agent
- Elementary: East Elementary School
- Middle: Pendleton Heights Middle School
- High: Pendleton Heights High School
Source: MIBOR as distributed by MLS GRID. This data may not be complete. We recommend contacting the local school district to confirm school assignments for this home.
Get a cash offer in 3 minutes
Find out how much your home could sell for in as little as 3 minutes with a no-obligation cash offer.
Estimated market value$244,300
Get a cash offer in 3 minutes
Find out how much your home could sell for in as little as 3 minutes with a no-obligation cash offer.
Estimated market value
$244,300


