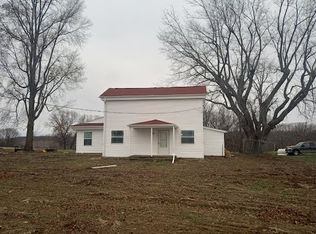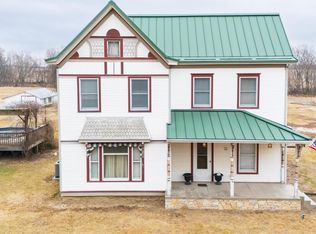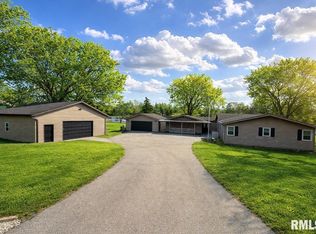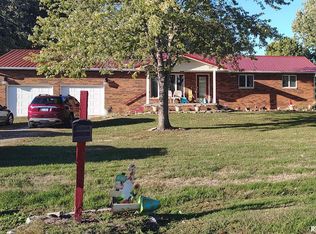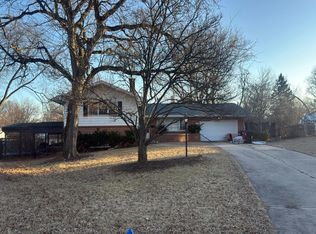WOW! Updated 4 BD, 2BA home on almost 9 acres with 3 large buildings. Detached garage 44x30 with attached carport / 40x25 shed has concrete floors & electric / 59x55 building has electric perfect for raising animals! Custom kitchen with all new SS appliances plus wall mount pot filler faucet. Newly designed primary suite with walk in closet. Newer septic, roof, windows, siding, gutters, 19x9 deck, kitchen, bathrooms, appliances, 200 amp electric box, primary suite, flooring and more!!! 8.9 acres with approximately 2.5 acres of pasture and mature trees galore. Move right in and enjoy the country atmosphere with city water.
Pending
$429,900
5621 S Martin Weber Rd, Glasford, IL 61533
4beds
1,682sqft
Est.:
Single Family Residence, Residential
Built in 1950
8.9 Acres Lot
$424,200 Zestimate®
$256/sqft
$-- HOA
What's special
Mature trees galore
- 26 days |
- 1,498 |
- 60 |
Zillow last checked: 8 hours ago
Listing updated: February 18, 2026 at 12:01pm
Listed by:
Eileen A Huber Mobile:309-635-2633,
Jim Maloof Realty, Inc.
Source: RMLS Alliance,MLS#: PA1263849 Originating MLS: Peoria Area Association of Realtors
Originating MLS: Peoria Area Association of Realtors

Facts & features
Interior
Bedrooms & bathrooms
- Bedrooms: 4
- Bathrooms: 2
- Full bathrooms: 2
Bedroom 1
- Level: Main
- Dimensions: 15ft 4in x 10ft 4in
Bedroom 2
- Level: Main
- Dimensions: 12ft 5in x 10ft 6in
Bedroom 3
- Level: Main
- Dimensions: 12ft 5in x 9ft 3in
Bedroom 4
- Level: Main
- Dimensions: 12ft 5in x 8ft 0in
Other
- Level: Main
- Dimensions: 10ft 3in x 7ft 0in
Other
- Area: 57
Family room
- Level: Main
- Dimensions: 26ft 0in x 12ft 9in
Kitchen
- Level: Main
- Dimensions: 14ft 5in x 11ft 3in
Laundry
- Level: Basement
- Dimensions: 7ft 1in x 6ft 11in
Living room
- Level: Main
- Dimensions: 15ft 5in x 14ft 4in
Main level
- Area: 1625
Heating
- Propane, Forced Air, Propane Rented
Cooling
- Central Air
Appliances
- Included: Dishwasher, Microwave, Range, Refrigerator, Electric Water Heater
Features
- Ceiling Fan(s), Solid Surface Counter
- Windows: Replacement Windows
- Basement: Partial,Partially Finished
- Number of fireplaces: 1
- Fireplace features: Electric, Family Room
Interior area
- Total structure area: 1,625
- Total interior livable area: 1,682 sqft
Property
Parking
- Total spaces: 3
- Parking features: Detached, Oversized
- Garage spaces: 3
- Details: Number Of Garage Remotes: 0
Features
- Patio & porch: Deck
Lot
- Size: 8.9 Acres
- Features: Pasture, Wooded
Details
- Additional structures: Outbuilding, Lean-To, Pole Barn, Shed(s)
- Parcel number: 1904100014
Construction
Type & style
- Home type: SingleFamily
- Architectural style: Ranch
- Property subtype: Single Family Residence, Residential
Materials
- Frame, Vinyl Siding
- Foundation: Block
- Roof: Shingle
Condition
- New construction: No
- Year built: 1950
Utilities & green energy
- Sewer: Septic Tank
- Water: Public
Community & HOA
Community
- Subdivision: None
Location
- Region: Glasford
Financial & listing details
- Price per square foot: $256/sqft
- Tax assessed value: $141,510
- Annual tax amount: $3,376
- Date on market: 2/3/2026
- Cumulative days on market: 21 days
- Road surface type: Paved
Estimated market value
$424,200
$403,000 - $445,000
$1,817/mo
Price history
Price history
| Date | Event | Price |
|---|---|---|
| 2/13/2026 | Pending sale | $429,900$256/sqft |
Source: | ||
| 2/3/2026 | Listed for sale | $429,9000%$256/sqft |
Source: | ||
| 7/31/2025 | Sold | $430,000-11.3%$256/sqft |
Source: | ||
| 5/25/2025 | Contingent | $484,900$288/sqft |
Source: | ||
| 5/16/2025 | Price change | $484,900-1%$288/sqft |
Source: | ||
| 4/24/2025 | Listed for sale | $489,900+117.7%$291/sqft |
Source: | ||
| 11/26/2024 | Sold | $225,000+9.8%$134/sqft |
Source: | ||
| 11/15/2024 | Pending sale | $205,000$122/sqft |
Source: | ||
| 11/12/2024 | Listed for sale | $205,000$122/sqft |
Source: | ||
Public tax history
Public tax history
| Year | Property taxes | Tax assessment |
|---|---|---|
| 2024 | $3,377 | $47,170 |
Find assessor info on the county website
BuyAbility℠ payment
Est. payment
$2,918/mo
Principal & interest
$2026
Property taxes
$892
Climate risks
Neighborhood: 61533
Nearby schools
GreatSchools rating
- 8/10Illini Bluffs Elementary SchoolGrades: PK-5Distance: 3.4 mi
- 5/10Illini Bluffs Middle SchoolGrades: 6-8Distance: 3.4 mi
- 5/10Illini Bluffs High SchoolGrades: 9-12Distance: 3.4 mi
Schools provided by the listing agent
- High: Illini Bluffs
Source: RMLS Alliance. This data may not be complete. We recommend contacting the local school district to confirm school assignments for this home.
