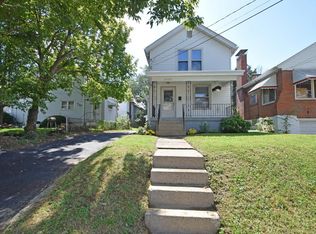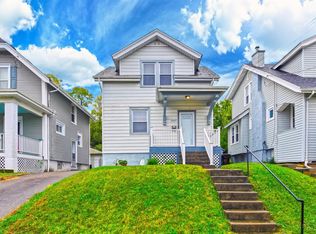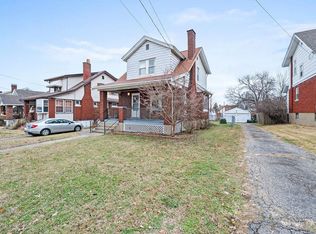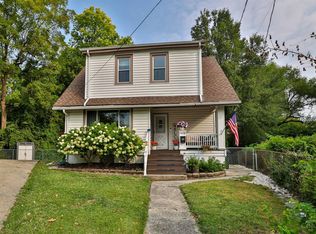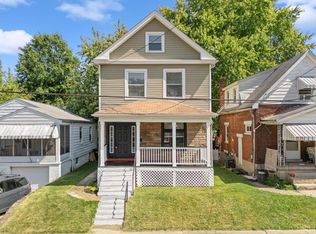Spacious and beautifully updated throughout! Fully remodeled in 2021 with modern finishes and open-concept living. The kitchen features granite counters, stainless steel appliances, and a large island flowing into the dining area and family room with an electric fireplace. Upstairs offers three bedrooms, an additional family room/rec space, and a full bath so much larger than a typical home in the area! Major updates: roof & windows (2021), HVAC & water heater (2020-21). Enjoy low-maintenance living with off-street parking and no grass to mow. Convenient to Hunter Park, Factory 52, Rookwood, and I-71. Priced below similar homes for its size and updates come see why this is the best value in Norwood!
For sale
$199,900
5621 Rolston Ave, Cincinnati, OH 45212
3beds
1,628sqft
Est.:
Single Family Residence
Built in 1926
1,655.28 Square Feet Lot
$195,000 Zestimate®
$123/sqft
$-- HOA
What's special
Electric fireplaceLarge islandModern finishesOpen-concept livingStainless steel appliancesGranite countersOff-street parking
- 85 days |
- 842 |
- 78 |
Zillow last checked: 8 hours ago
Listing updated: December 31, 2025 at 04:23pm
Listed by:
Jeffrey A Williamson II 513-205-7904,
OwnerLand Realty, Inc. 513-896-1200
Source: Cincy MLS,MLS#: 1858122 Originating MLS: Cincinnati Area Multiple Listing Service
Originating MLS: Cincinnati Area Multiple Listing Service

Tour with a local agent
Facts & features
Interior
Bedrooms & bathrooms
- Bedrooms: 3
- Bathrooms: 2
- Full bathrooms: 1
- 1/2 bathrooms: 1
Primary bedroom
- Features: Window Treatment, Wood Floor
- Level: Second
- Area: 110
- Dimensions: 11 x 10
Bedroom 2
- Level: Second
- Area: 99
- Dimensions: 11 x 9
Bedroom 3
- Level: Second
- Area: 80
- Dimensions: 10 x 8
Bedroom 4
- Area: 0
- Dimensions: 0 x 0
Bedroom 5
- Area: 0
- Dimensions: 0 x 0
Primary bathroom
- Features: Tile Floor, Tub w/Shower, Marb/Gran/Slate
Bathroom 1
- Features: Full
- Level: Second
Bathroom 2
- Features: Partial
- Level: First
Dining room
- Features: Laminate Floor, Open
- Level: First
- Area: 121
- Dimensions: 11 x 11
Family room
- Features: Laminate Floor
- Area: 132
- Dimensions: 12 x 11
Kitchen
- Features: Tile Floor, Kitchen Island, Wood Cabinets, Marble/Granite/Slate
- Area: 110
- Dimensions: 11 x 10
Living room
- Features: Fireplace, Window Treatment, Wood Floor
- Area: 275
- Dimensions: 25 x 11
Office
- Area: 0
- Dimensions: 0 x 0
Heating
- Forced Air, Gas
Cooling
- Central Air
Appliances
- Included: Oven/Range, Refrigerator, Electric Water Heater
Features
- High Ceilings, Ceiling Fan(s), Recessed Lighting
- Windows: Vinyl, Insulated Windows
- Basement: Full,Concrete,Unfinished,Glass Blk Wind
- Number of fireplaces: 1
- Fireplace features: Electric, Living Room
Interior area
- Total structure area: 1,628
- Total interior livable area: 1,628 sqft
Video & virtual tour
Property
Parking
- Parking features: Concrete, Driveway
- Has uncovered spaces: Yes
Features
- Levels: Two
- Stories: 2
- Patio & porch: Deck
Lot
- Size: 1,655.28 Square Feet
- Dimensions: 25 x 66.67 IRR PTS LOTS
- Features: Corner Lot, Less than .5 Acre, Busline Near
Details
- Parcel number: 6510002012400
- Zoning description: Residential
Construction
Type & style
- Home type: SingleFamily
- Architectural style: Traditional
- Property subtype: Single Family Residence
Materials
- Vinyl Siding
- Foundation: Block
- Roof: Shingle
Condition
- New construction: No
- Year built: 1926
Utilities & green energy
- Electric: 220 Volts
- Gas: Natural
- Sewer: Public Sewer
- Water: Public
- Utilities for property: Cable Connected
Community & HOA
Community
- Security: Smoke Alarm
- Subdivision: Dalewood
HOA
- Has HOA: No
Location
- Region: Cincinnati
Financial & listing details
- Price per square foot: $123/sqft
- Tax assessed value: $139,900
- Annual tax amount: $2,610
- Date on market: 10/10/2025
- Listing terms: Special Financing
Estimated market value
$195,000
$185,000 - $205,000
$2,006/mo
Price history
Price history
| Date | Event | Price |
|---|---|---|
| 12/22/2025 | Listing removed | $1,600$1/sqft |
Source: Zillow Rentals Report a problem | ||
| 11/24/2025 | Listed for rent | $1,600$1/sqft |
Source: Zillow Rentals Report a problem | ||
| 10/10/2025 | Listed for sale | $199,900-11.1%$123/sqft |
Source: | ||
| 10/9/2025 | Listing removed | $224,900$138/sqft |
Source: | ||
| 9/18/2025 | Price change | $224,900-2.2%$138/sqft |
Source: | ||
Public tax history
Public tax history
| Year | Property taxes | Tax assessment |
|---|---|---|
| 2024 | $2,611 -0.5% | $48,965 |
| 2023 | $2,626 -15.7% | $48,965 |
| 2022 | $3,114 +73.4% | $48,965 +68.3% |
Find assessor info on the county website
BuyAbility℠ payment
Est. payment
$1,087/mo
Principal & interest
$775
Property taxes
$242
Home insurance
$70
Climate risks
Neighborhood: 45212
Nearby schools
GreatSchools rating
- 5/10Norwood View Elementary SchoolGrades: PK-5Distance: 0.4 mi
- 5/10Norwood Middle SchoolGrades: 6-8Distance: 1.1 mi
- 4/10Norwood High SchoolGrades: 9-12Distance: 1.1 mi
- Loading
- Loading
