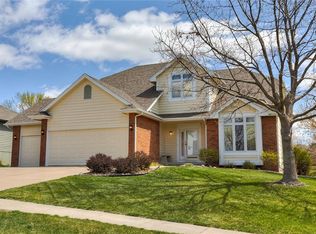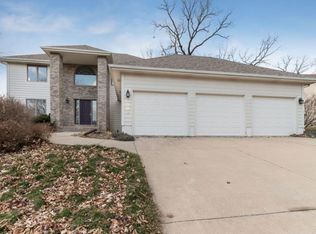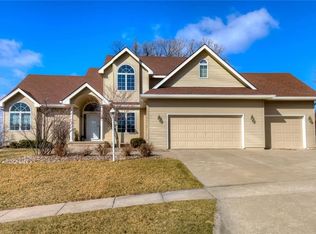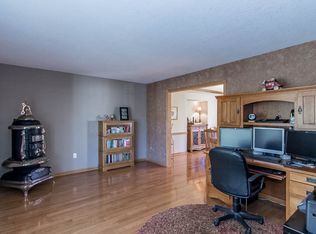Sold for $412,480 on 03/31/23
$412,480
5621 Rittgers Ct, Johnston, IA 50131
5beds
2,383sqft
Single Family Residence
Built in 1997
0.35 Acres Lot
$485,300 Zestimate®
$173/sqft
$2,561 Estimated rent
Home value
$485,300
$461,000 - $514,000
$2,561/mo
Zestimate® history
Loading...
Owner options
Explore your selling options
What's special
Beautiful ranch home in a great Johnston neighborhood. You’ll love the layout, features and the potential of your next home. This ranch home has the space and features you want and need - over 4,200 sq ft of finished living area with large 3 car attached garage too. The main level has lots of natural light and is nicely set up with the owners suite with attached bath on one side of the home and two more bedrooms and shared bath on the other side. Gather the family together in the updated kitchen with eat-in area or in the large family room for time to relax. The best feature may be he attached sunroom with skylights, perfect for winding down at the end of the date. The finished walkout lower level is huge with over 1,800 sq ft of finish and plenty of storage remaining. The open area features plenty of space in the family room, game area and 2 more bedrooms with full bath. Walkout to the covered patio and deck area to enjoy the outdoors. Lots of updates including new main floor carpeting throughout, newer HVAC, roof and garage doors. Great location in a prime Johnston neighborhood, you are just blocks to the two neighborhood parks, across the street from the library and new park and just minutes to Saylorville, bike trails and more. There is so much to love about this home and its potential - don’t wait to make it yours.
Zillow last checked: 8 hours ago
Listing updated: January 27, 2023 at 08:16am
Listed by:
Kristin Coffelt 515-314-4777,
RE/MAX Precision
Bought with:
Nancy Ibeling
Keller Williams Realty GDM
Source: DMMLS,MLS#: 657638 Originating MLS: Des Moines Area Association of REALTORS
Originating MLS: Des Moines Area Association of REALTORS
Facts & features
Interior
Bedrooms & bathrooms
- Bedrooms: 5
- Bathrooms: 3
- Full bathrooms: 3
- Main level bedrooms: 3
Heating
- Forced Air, Gas, Natural Gas
Cooling
- Central Air
Appliances
- Included: Dryer, Dishwasher, Microwave, Refrigerator, Stove, Washer
- Laundry: Main Level
Features
- Central Vacuum, Separate/Formal Dining Room, Eat-in Kitchen, Fireplace, Cable TV, Window Treatments
- Flooring: Carpet, Tile, Vinyl
- Basement: Daylight,Finished,Walk-Out Access
- Number of fireplaces: 2
- Fireplace features: Gas Log, Wood Burning
Interior area
- Total structure area: 2,383
- Total interior livable area: 2,383 sqft
- Finished area below ground: 1,838
Property
Parking
- Total spaces: 3
- Parking features: Attached, Garage, Three Car Garage
- Attached garage spaces: 3
Features
- Patio & porch: Covered, Deck, Patio
- Exterior features: Deck, Sprinkler/Irrigation, Patio
Lot
- Size: 0.35 Acres
- Features: Cul-De-Sac
Details
- Parcel number: 24100859412000
- Zoning: PUD
Construction
Type & style
- Home type: SingleFamily
- Architectural style: Ranch
- Property subtype: Single Family Residence
Materials
- Vinyl Siding
- Foundation: Poured
- Roof: Asphalt,Shingle
Condition
- Year built: 1997
Utilities & green energy
- Sewer: Public Sewer
- Water: Public
Community & neighborhood
Security
- Security features: Security System, Smoke Detector(s)
Location
- Region: Johnston
Other
Other facts
- Listing terms: Cash,Conventional
Price history
| Date | Event | Price |
|---|---|---|
| 3/31/2023 | Sold | $412,480-1.8%$173/sqft |
Source: Public Record | ||
| 1/19/2023 | Sold | $420,000-1.2%$176/sqft |
Source: | ||
| 12/12/2022 | Pending sale | $425,000$178/sqft |
Source: | ||
| 12/2/2022 | Price change | $425,000-5.6%$178/sqft |
Source: | ||
| 10/31/2022 | Price change | $450,000-3.2%$189/sqft |
Source: | ||
Public tax history
| Year | Property taxes | Tax assessment |
|---|---|---|
| 2024 | $7,684 +9.7% | $458,100 |
| 2023 | $7,006 -10.5% | $458,100 +21.7% |
| 2022 | $7,826 -5.6% | $376,300 |
Find assessor info on the county website
Neighborhood: 50131
Nearby schools
GreatSchools rating
- 5/10Lawson Elementary SchoolGrades: K-5Distance: 1 mi
- 7/10Johnston Middle SchoolGrades: 8-9Distance: 0.9 mi
- 9/10Johnston Senior High SchoolGrades: 10-12Distance: 3.3 mi
Schools provided by the listing agent
- District: Johnston
Source: DMMLS. This data may not be complete. We recommend contacting the local school district to confirm school assignments for this home.

Get pre-qualified for a loan
At Zillow Home Loans, we can pre-qualify you in as little as 5 minutes with no impact to your credit score.An equal housing lender. NMLS #10287.
Sell for more on Zillow
Get a free Zillow Showcase℠ listing and you could sell for .
$485,300
2% more+ $9,706
With Zillow Showcase(estimated)
$495,006


