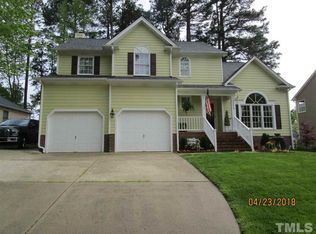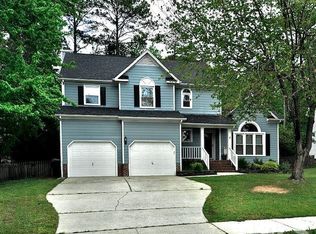Sold for $525,000
$525,000
5621 Raddington St, Raleigh, NC 27613
3beds
2,315sqft
Single Family Residence, Residential
Built in 1991
10,018.8 Square Feet Lot
$512,800 Zestimate®
$227/sqft
$2,384 Estimated rent
Home value
$512,800
$487,000 - $538,000
$2,384/mo
Zestimate® history
Loading...
Owner options
Explore your selling options
What's special
Back on the market due to no fault by the seller or property. One floor living in sought after Harrington Grove. This ranch floor plan offers 3 beds, 2.5 baths, new carpet, fresh paint, new water heater and tall ceilings throughout. The kitchen has granite countertops, open view of the living room with vaulted ceilings and plenty of counter space. The primary bedroom has a tray ceiling, luxurious walk in shower, walk in closet and water closet. The two guest rooms are on the other side of the home and the larger of the two has direct access to the back deck. The front of the home offers a formal dining room and study. This property has privacy trees in the fenced in back yard and an expansive deck. Excellent proximity to local schools, shopping grocery stores, 540 and is an easy drive to RTP. Membership to Harrington Grove Swim and Racquet Club available for an additional fee.
Zillow last checked: 8 hours ago
Listing updated: October 28, 2025 at 12:37am
Listed by:
Paul Clayborne Corsa 919-624-4758,
Cambridge & Assoc. R.E. Group
Bought with:
Keith O'Hare, 302302
Keller Williams Legacy
Source: Doorify MLS,MLS#: 10062204
Facts & features
Interior
Bedrooms & bathrooms
- Bedrooms: 3
- Bathrooms: 3
- Full bathrooms: 2
- 1/2 bathrooms: 1
Heating
- Central, Forced Air
Cooling
- Ceiling Fan(s), Central Air
Appliances
- Included: Dishwasher, Electric Oven, Electric Range, Gas Water Heater, Ice Maker, Microwave, Oven, Refrigerator, Washer
- Laundry: In Hall, Main Level
Features
- Bathtub/Shower Combination, Cathedral Ceiling(s), Ceiling Fan(s), Granite Counters, High Ceilings, High Speed Internet, Natural Woodwork, Pantry, Master Downstairs, Shower Only, Smart Thermostat, Smooth Ceilings, Tray Ceiling(s), Vaulted Ceiling(s), Walk-In Closet(s), Walk-In Shower, Water Closet
- Flooring: Carpet, Hardwood, Tile
- Basement: Crawl Space
- Common walls with other units/homes: No Common Walls
Interior area
- Total structure area: 2,315
- Total interior livable area: 2,315 sqft
- Finished area above ground: 2,315
- Finished area below ground: 0
Property
Parking
- Total spaces: 5
- Parking features: Attached, Deck
- Attached garage spaces: 2
- Uncovered spaces: 3
Features
- Levels: One
- Stories: 1
- Patio & porch: Deck, Front Porch
- Exterior features: Fenced Yard, Rain Gutters
- Pool features: Swimming Pool Com/Fee
- Fencing: Back Yard, Wood
- Has view: Yes
Lot
- Size: 10,018 sqft
- Features: Back Yard, Hardwood Trees
Details
- Parcel number: 0779447434
- Special conditions: Standard
Construction
Type & style
- Home type: SingleFamily
- Architectural style: Ranch, Transitional
- Property subtype: Single Family Residence, Residential
Materials
- Brick, Brick Veneer, HardiPlank Type, Masonite
- Foundation: Brick/Mortar
- Roof: Shingle
Condition
- New construction: No
- Year built: 1991
Utilities & green energy
- Sewer: Public Sewer
- Water: Public
Community & neighborhood
Community
- Community features: Playground
Location
- Region: Raleigh
- Subdivision: Harrington Grove
HOA & financial
HOA
- Has HOA: Yes
- HOA fee: $66 quarterly
- Amenities included: Maintenance Grounds, Playground
- Services included: Maintenance Grounds
Price history
| Date | Event | Price |
|---|---|---|
| 2/19/2025 | Sold | $525,000$227/sqft |
Source: | ||
| 1/20/2025 | Pending sale | $525,000$227/sqft |
Source: | ||
| 1/1/2025 | Listed for sale | $525,000$227/sqft |
Source: | ||
| 12/23/2024 | Listing removed | $525,000$227/sqft |
Source: | ||
| 11/13/2024 | Pending sale | $525,000$227/sqft |
Source: | ||
Public tax history
| Year | Property taxes | Tax assessment |
|---|---|---|
| 2025 | $4,643 +0.4% | $530,056 |
| 2024 | $4,624 +20.1% | $530,056 +50.8% |
| 2023 | $3,851 +7.6% | $351,493 |
Find assessor info on the county website
Neighborhood: Northwest Raleigh
Nearby schools
GreatSchools rating
- 7/10Sycamore Creek ElementaryGrades: PK-5Distance: 1.3 mi
- 9/10Pine Hollow MiddleGrades: 6-8Distance: 2 mi
- 9/10Leesville Road HighGrades: 9-12Distance: 3.3 mi
Schools provided by the listing agent
- Elementary: Wake - Sycamore Creek
- Middle: Wake - Pine Hollow
- High: Wake - Leesville Road
Source: Doorify MLS. This data may not be complete. We recommend contacting the local school district to confirm school assignments for this home.
Get a cash offer in 3 minutes
Find out how much your home could sell for in as little as 3 minutes with a no-obligation cash offer.
Estimated market value$512,800
Get a cash offer in 3 minutes
Find out how much your home could sell for in as little as 3 minutes with a no-obligation cash offer.
Estimated market value
$512,800

