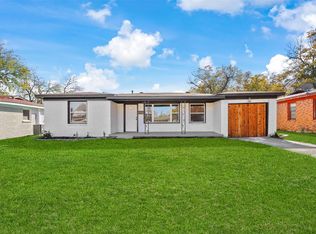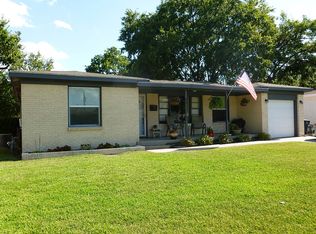Sold on 09/02/25
Price Unknown
5621 Dennis Ave, Fort Worth, TX 76114
5beds
1,756sqft
Single Family Residence
Built in 1954
7,492.32 Square Feet Lot
$243,000 Zestimate®
$--/sqft
$2,266 Estimated rent
Home value
$243,000
$226,000 - $260,000
$2,266/mo
Zestimate® history
Loading...
Owner options
Explore your selling options
What's special
Welcome to your dream home in Fort Worth! This well maintained 5 bedroom, 2 bathroom offers the perfect blend of comfort, space and convenience. Step inside to discover an open concept design with lots of natural light, providing a comforting and cozy vibe. The living and dining areas are perfect for entertaining, and the updated kitchen features modern appliances, ample cabinet space, and a cozy breakfast nook. Outside is an emerald wonderland. The 12x16 shed provides ample storage and the green foliage, healthy yard, flower beds and raised beds provide the perfect landscape for Fort Worth's local fauna as well as for family gatherings, barbecuing, or just relaxing with the mockingbirds under the Texas sky. The roof has been repaired after recent hail this year and the washer, dryer, and refrigerator will come with the house. This house is conveniently located one block from Burton Hill Elementary, 2 blocks from the Trinity Trails, (perfect for jogging or walking the dogs), 3 minutes from the up-and-coming Trinity River District, 5 minutes from I-30, and 10 minutes from Downtown Fort Worth-- providing easy access to many Fort Worth establishments while being tucked away in the crook of the Trinity River. This Fort Worth gem is ready for you to move in and make it your own. The sellers are highly motivated and are willing to help the buyers with closing costs. Don't miss out schedule your showing today!
Zillow last checked: 8 hours ago
Listing updated: September 03, 2025 at 06:16am
Listed by:
Jake Griffith 0739642 214-938-3734,
Griffith Realty Group 214-938-3734
Bought with:
Alex Boshart
Bryan Bjerke
Source: NTREIS,MLS#: 21000683
Facts & features
Interior
Bedrooms & bathrooms
- Bedrooms: 5
- Bathrooms: 2
- Full bathrooms: 2
Primary bedroom
- Level: First
- Dimensions: 12 x 13
Living room
- Level: First
- Dimensions: 24 x 13
Heating
- Central, Electric
Cooling
- Central Air, Ceiling Fan(s), Electric
Appliances
- Included: Dishwasher, Electric Oven, Electric Range, Disposal, Refrigerator
Features
- Built-in Features, High Speed Internet, Cable TV
- Has basement: No
- Has fireplace: No
Interior area
- Total interior livable area: 1,756 sqft
Property
Parking
- Parking features: Driveway, On Street
- Has uncovered spaces: Yes
Features
- Levels: One
- Stories: 1
- Pool features: None
Lot
- Size: 7,492 sqft
Details
- Parcel number: 03036464
Construction
Type & style
- Home type: SingleFamily
- Architectural style: Detached
- Property subtype: Single Family Residence
Condition
- Year built: 1954
Utilities & green energy
- Sewer: Public Sewer
- Water: Public
- Utilities for property: Sewer Available, Water Available, Cable Available
Community & neighborhood
Location
- Region: Fort Worth
- Subdivision: Sunset Acres Add
Other
Other facts
- Listing terms: Cash,Conventional,FHA,VA Loan
Price history
| Date | Event | Price |
|---|---|---|
| 9/2/2025 | Sold | -- |
Source: NTREIS #21000683 | ||
| 8/26/2025 | Pending sale | $260,000$148/sqft |
Source: NTREIS #21000683 | ||
| 8/19/2025 | Contingent | $260,000$148/sqft |
Source: NTREIS #21000683 | ||
| 8/18/2025 | Listed for sale | $260,000$148/sqft |
Source: NTREIS #21000683 | ||
| 8/14/2025 | Contingent | $260,000$148/sqft |
Source: NTREIS #21000683 | ||
Public tax history
| Year | Property taxes | Tax assessment |
|---|---|---|
| 2024 | $4,949 +8.8% | $302,155 +12.4% |
| 2023 | $4,547 +27.4% | $268,750 +52.7% |
| 2022 | $3,569 +1.9% | $176,026 +16.6% |
Find assessor info on the county website
Neighborhood: Burton Hill Trinity Trails
Nearby schools
GreatSchools rating
- 4/10Burton Hill Elementary SchoolGrades: PK-5Distance: 0.1 mi
- 4/10Stripling Middle SchoolGrades: 6-8Distance: 1.9 mi
- 3/10Arlington Heights High SchoolGrades: 9-12Distance: 1.9 mi
Schools provided by the listing agent
- Elementary: Burtonhill
- Middle: Stripling
- High: Arlngtnhts
- District: Fort Worth ISD
Source: NTREIS. This data may not be complete. We recommend contacting the local school district to confirm school assignments for this home.
Get a cash offer in 3 minutes
Find out how much your home could sell for in as little as 3 minutes with a no-obligation cash offer.
Estimated market value
$243,000
Get a cash offer in 3 minutes
Find out how much your home could sell for in as little as 3 minutes with a no-obligation cash offer.
Estimated market value
$243,000

