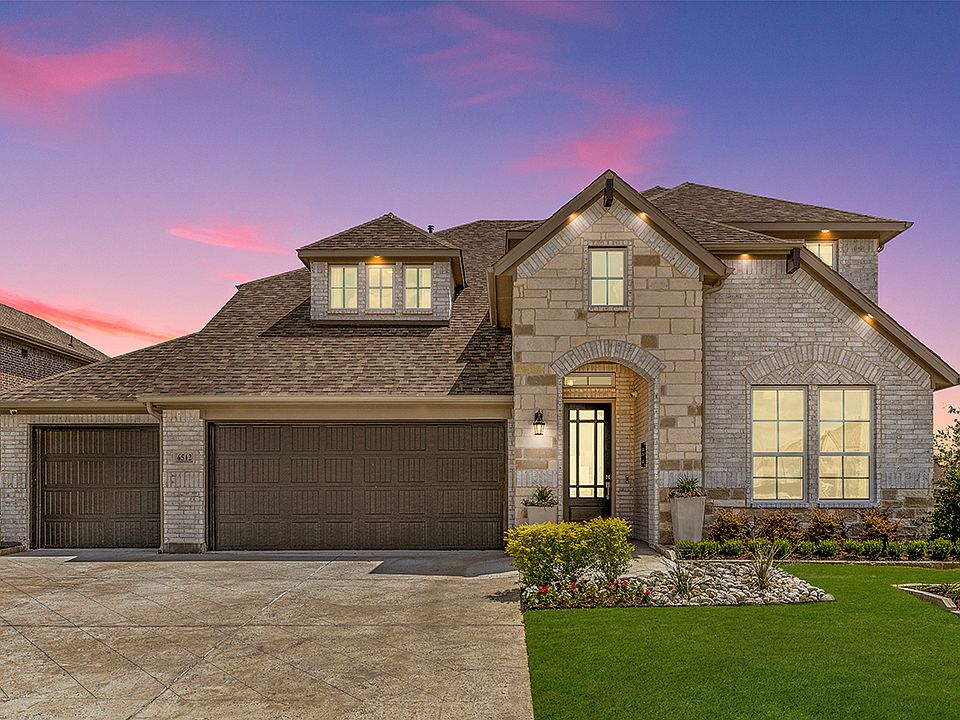This spacious 5-bedroom, 4-bathroom home offers the perfect layout for both comfort and entertainment.On the main floor youll find a private guest suite with full bath and a luxurious master retreat with a separate shower and soaking tub, along with an added sitting area for relaxation. The family room features 18-foot ceilings, a linear fireplace, and a stunning tile surround, creating a cozy yet grand space. The deluxe kitchen boasts quartz countertops, a gas cooktop, pot and pan drawers, and a pull-out trash can drawer.Luxury vinyl plank flooring flows throughout the main living areas, enhancing both style and durability. The family room also includes 5.1 surround sound and a raised plug for a TV setup, perfect for entertainment. Upstairs, enjoy a spacious gameroom for added versatility plus three secondary bedrooms and two bathrooms.The backyard features covered patio and a gas drop for a future BBQ grill, making outdoor entertaining effortless.Your Pacesetter Home comes equipped with a suite of smart features designed to enhance everyday living.-Ring Video Doorbell-Brillant Smart Home System to control lighting and music-Honeywell Smart T6 Thermostat for energy savings-WiFi-enabled Garage Door-Rainbird Wifi-capable Sprinkler SystemPlus, enjoy added support with White Glove Servicea personalized, post-closing appointment to get all your smart home features connected and ready to use.
New construction
$609,990
5621 Burford Ln, Celina, TX 75009
5beds
2,825sqft
Single Family Residence
Built in 2025
-- sqft lot
$596,900 Zestimate®
$216/sqft
$-- HOA
What's special
Linear fireplaceQuartz countertopsCovered patioSpacious gameroomSitting area for relaxationDeluxe kitchenPot and pan drawers
This home is based on the Garland plan.
- 155 days
- on Zillow |
- 111 |
- 7 |
Zillow last checked: 17 hours ago
Listing updated: 17 hours ago
Listed by:
Pacesetter Homes Texas
Source: Pacesetter Homes
Travel times
Schedule tour
Select your preferred tour type — either in-person or real-time video tour — then discuss available options with the builder representative you're connected with.
Select a date
Facts & features
Interior
Bedrooms & bathrooms
- Bedrooms: 5
- Bathrooms: 4
- Full bathrooms: 4
Interior area
- Total interior livable area: 2,825 sqft
Property
Parking
- Total spaces: 2
- Parking features: Garage
- Garage spaces: 2
Features
- Levels: 2.0
- Stories: 2
Construction
Type & style
- Home type: SingleFamily
- Property subtype: Single Family Residence
Condition
- New Construction
- New construction: Yes
- Year built: 2025
Details
- Builder name: Pacesetter Homes Texas
Community & HOA
Community
- Subdivision: Sutton Fields
HOA
- Has HOA: Yes
Location
- Region: Celina
Financial & listing details
- Price per square foot: $216/sqft
- Date on market: 1/16/2025
About the community
PoolTrailsCommunityCenter
Sutton Fields, located in the thriving city of Celina, TX, is a picturesque master-planned community that offers a wealth of opportunities to explore the great outdoors. With easy access to all that DFW has to offer, residents of this idyllic community can indulge in a variety of activities, whether it's strolling through the community pocket farms, exploring nearby trails, or simply unwinding poolside. The community's thoughtfully designed green spaces and amenities create a perfect setting for relaxation and active living.Families in Sutton Fields benefit from access to the highly acclaimed Prosper ISD. Known for its commitment to academic excellence and comprehensive educational programs, schools in this district are equipped with state-of-the-art facilities, dedicated educators, and a wide range of extracurricular activities, ensuring a well-rounded education for all students.Sutton Fields in Celina offers an unparalleled living experience with its scenic landscapes, top-tier schools, and convenient access to DFW. Whether you're looking for a place to raise a family, enjoy outdoor activities, or simply relax in a beautiful setting, Sutton Fields has it all. Embrace the lifestyle you've always dreamed of in this vibrant community.
Source: Pacesetter Homes

