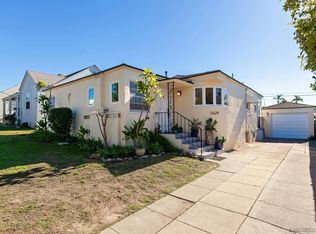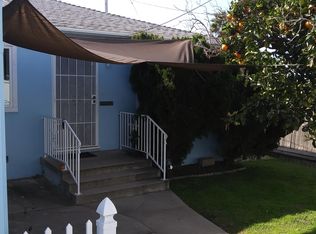Sold for $872,500 on 10/28/24
$872,500
5621 Adelaide Ave, San Diego, CA 92115
3beds
1,229sqft
Single Family Residence
Built in 1945
6,534 Square Feet Lot
$852,700 Zestimate®
$710/sqft
$3,954 Estimated rent
Home value
$852,700
$784,000 - $929,000
$3,954/mo
Zestimate® history
Loading...
Owner options
Explore your selling options
What's special
Welcome to this delightful 3-bedroom, 2-bathroom home, offering 1,229 square feet of comfortable living space in a prime location just minutes from San Diego State University. Freshly painted inside, this home exudes warmth and charm with crown molding and beautiful natural hardwood flooring throughout the main living areas. The kitchen and bathrooms feature durable tile flooring, providing both style and functionality. The heart of the home is the kitchen, which boasts granite countertops, stainless steel appliances, and plenty of cabinet space, perfect for preparing meals and entertaining guests. Step outside to the spacious backyard, where you'll find mature citrus trees and ample room for outdoor gatherings, gardening, or relaxation. One of the standout features of this property is the enclosed detached two-car garage. Whether you’re envisioning a home gym, office space, potential ADU, or simply extra parking, this versatile space offers endless possibilities. With its proximity to SDSU, this home offers easy access to campus, making it an ideal choice for students, faculty, or anyone looking to be close to the vibrant university community. Don’t miss your chance to own this lovely, move-in ready home with both indoor and outdoor appeal. Schedule a showing today and imagine the possibilities!
Zillow last checked: 8 hours ago
Listing updated: June 27, 2025 at 01:59am
Listed by:
Michael Proctor DRE #01727013 619-843-4931,
eXp Realty of California, Inc.
Bought with:
Michelle L Stevenson, DRE #02103257
eXp Realty of California, Inc.
Source: SDMLS,MLS#: 240023509 Originating MLS: San Diego Association of REALTOR
Originating MLS: San Diego Association of REALTOR
Facts & features
Interior
Bedrooms & bathrooms
- Bedrooms: 3
- Bathrooms: 2
- Full bathrooms: 2
Heating
- Forced Air Unit
Cooling
- Central Forced Air
Appliances
- Included: Other/Remarks
- Laundry: Gas
Interior area
- Total structure area: 1,229
- Total interior livable area: 1,229 sqft
Property
Parking
- Total spaces: 2
- Parking features: Detached, Garage
- Has garage: Yes
Features
- Levels: 1 Story
- Pool features: N/K
- Fencing: Full,Gate
Lot
- Size: 6,534 sqft
Details
- Parcel number: 4720920300
Construction
Type & style
- Home type: SingleFamily
- Property subtype: Single Family Residence
Materials
- Stucco
- Roof: Composition
Condition
- Year built: 1945
Utilities & green energy
- Sewer: Public Sewer
- Water: Public
Community & neighborhood
Location
- Region: San Diego
- Subdivision: SAN DIEGO
Other
Other facts
- Listing terms: Cash,Conventional,FHA,VA
Price history
| Date | Event | Price |
|---|---|---|
| 10/28/2024 | Sold | $872,500+2.8%$710/sqft |
Source: | ||
| 10/9/2024 | Pending sale | $849,000$691/sqft |
Source: | ||
| 10/7/2024 | Price change | $849,000-5.7%$691/sqft |
Source: | ||
| 10/3/2024 | Listed for sale | $899,998+109.8%$732/sqft |
Source: | ||
| 6/18/2013 | Sold | $429,000$349/sqft |
Source: Public Record | ||
Public tax history
| Year | Property taxes | Tax assessment |
|---|---|---|
| 2025 | $11,476 +81.9% | $872,500 +68.5% |
| 2024 | $6,309 +2.3% | $517,914 +2% |
| 2023 | $6,168 +2.8% | $507,759 +2% |
Find assessor info on the county website
Neighborhood: El Cerrito
Nearby schools
GreatSchools rating
- 3/10Fay Elementary SchoolGrades: K-5Distance: 0.7 mi
- 3/10Mann Middle SchoolGrades: 6-8Distance: 0.3 mi
- 4/10Crawford High SchoolGrades: 9-12Distance: 0.4 mi
Get a cash offer in 3 minutes
Find out how much your home could sell for in as little as 3 minutes with a no-obligation cash offer.
Estimated market value
$852,700
Get a cash offer in 3 minutes
Find out how much your home could sell for in as little as 3 minutes with a no-obligation cash offer.
Estimated market value
$852,700

