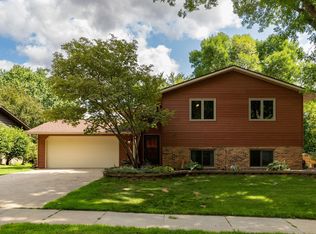Beautiful 3 level home with tons of updates and incredible space! Located on a quiet street/neighborhood with mature trees and a spectacular city view. You will appreciate the W/O patio from the lower level and large deck overlooking the beautiful backyard and also include a wrap around concrete patio. Gorgeous open concept with vaulted ceilings and recessed lighting, granite counter tops, hardwood flooring, custom-designed/crafted staircase. 2 separate family rooms with the downstairs having a huge area to spread out with gas fireplace and the upstairs family room provides a fun loft-like feel. This home also boasts a spacious 15x15 master bedroom with very large walk-in master closet, built-in shelving and a private master bathroom. Updates include new roof & gutters in 2019, updated siding, newer; furnace, water heater, AC, fireplace with custom surround, water softener and kitchen appliances with most of the windows being replaced as well. This home is move-in ready!
This property is off market, which means it's not currently listed for sale or rent on Zillow. This may be different from what's available on other websites or public sources.
