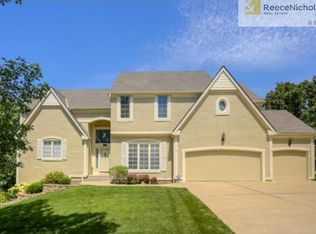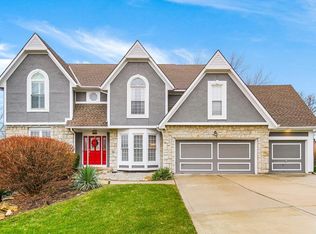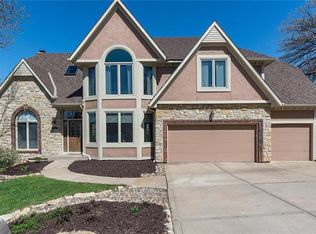Sold
Price Unknown
5620 Widmer Rd, Shawnee, KS 66216
4beds
3,604sqft
Single Family Residence
Built in 1990
0.51 Acres Lot
$617,100 Zestimate®
$--/sqft
$3,823 Estimated rent
Home value
$617,100
$580,000 - $654,000
$3,823/mo
Zestimate® history
Loading...
Owner options
Explore your selling options
What's special
This is the one you've been waiting for! More than 3,600 sf of living space on a park-like half-acre lot in coveted Lakeview Estates. Incredible curb appeal invites you into this spacious 1.5-story home. Floor to ceiling windows in the living and breakfast/hearth room frame the beautiful, lush backyard. Main floor primary suite has a private balcony to enjoy the view plus a two-way fireplace between the bedroom and large jetted tub in the primary bath. Kitchen has an island, double ovens and ample cabinetry. Main floor also has formal dining room and laundry room. Three large bedrooms on 2nd floor plus a huge bonus/rec space on upper level with more stunning views. Still need more space? The expansive unfinished walkout basement has endless possibilities to add another 1,000+ sf of living space. Covered patio and large deck in the backyard are ideal for outdoor entertaining. Lakeview Estates is home to 3 community swimming pools (1 is three houses down the street), tennis court, basketball court, park with playground, and at the heart of it all -- the community lake with covered fishing dock and a swimming beach which is just across the street and a few houses down from this awesome home!
Zillow last checked: 8 hours ago
Listing updated: September 08, 2023 at 10:48am
Listing Provided by:
Jo Chavez 720-775-9808,
Redfin Corporation
Bought with:
Stephanie Bulcock, SP00235519
Compass Realty Group
Source: Heartland MLS as distributed by MLS GRID,MLS#: 2443689
Facts & features
Interior
Bedrooms & bathrooms
- Bedrooms: 4
- Bathrooms: 4
- Full bathrooms: 3
- 1/2 bathrooms: 1
Primary bedroom
- Features: Carpet, Fireplace
- Level: First
- Area: 352 Square Feet
- Dimensions: 22 x 16
Bedroom 2
- Level: Second
Bedroom 3
- Features: Carpet, Ceiling Fan(s), Walk-In Closet(s)
- Level: Second
- Area: 156 Square Feet
- Dimensions: 13 x 12
Bedroom 4
- Features: Carpet, Ceiling Fan(s), Walk-In Closet(s)
- Level: Second
- Area: 192 Square Feet
- Dimensions: 16 x 12
Primary bathroom
- Features: Fireplace, Separate Shower And Tub, Walk-In Closet(s)
- Level: First
- Area: 169 Square Feet
- Dimensions: 13 x 13
Bathroom 1
- Features: Built-in Features, Carpet, Ceiling Fan(s), Walk-In Closet(s)
- Level: Second
- Area: 196 Square Feet
- Dimensions: 14 x 14
Bathroom 1
- Level: Second
Dining room
- Features: Carpet
- Level: First
- Area: 196 Square Feet
- Dimensions: 14 x 14
Great room
- Features: Carpet, Ceiling Fan(s), Fireplace, Wet Bar
- Level: First
- Area: 400 Square Feet
- Dimensions: 25 x 16
Half bath
- Level: First
Kitchen
- Features: Fireplace, Pantry
- Level: First
- Area: 575 Square Feet
- Dimensions: 25 x 23
Laundry
- Level: First
Media room
- Features: Carpet, Ceiling Fan(s), Fireplace
- Level: Third
- Area: 400 Square Feet
- Dimensions: 25 x 16
Heating
- Forced Air, Zoned
Cooling
- Electric, Zoned
Appliances
- Included: Dishwasher, Disposal, Down Draft, Humidifier, Microwave, Built-In Electric Oven
- Laundry: Main Level, Off The Kitchen
Features
- Central Vacuum, Kitchen Island, Pantry, Vaulted Ceiling(s), Walk-In Closet(s), Wet Bar
- Flooring: Wood
- Doors: Storm Door(s)
- Windows: Skylight(s)
- Basement: Concrete,Interior Entry,Walk-Out Access
- Number of fireplaces: 3
- Fireplace features: Gas, Great Room, Hearth Room, Master Bedroom
Interior area
- Total structure area: 3,604
- Total interior livable area: 3,604 sqft
- Finished area above ground: 3,604
Property
Parking
- Total spaces: 3
- Parking features: Attached, Garage Door Opener, Garage Faces Front
- Attached garage spaces: 3
Features
- Patio & porch: Deck, Covered
- Spa features: Bath
Lot
- Size: 0.51 Acres
Details
- Parcel number: QP333800070003A
- Other equipment: Back Flow Device
Construction
Type & style
- Home type: SingleFamily
- Architectural style: Traditional
- Property subtype: Single Family Residence
Materials
- Stucco & Frame
- Roof: Composition
Condition
- Year built: 1990
Utilities & green energy
- Sewer: Public Sewer
- Water: Public
Community & neighborhood
Security
- Security features: Security System, Smoke Detector(s)
Location
- Region: Shawnee
- Subdivision: Lakeview Est
Other
Other facts
- Ownership: Private
Price history
| Date | Event | Price |
|---|---|---|
| 8/18/2023 | Sold | -- |
Source: | ||
| 7/23/2023 | Contingent | $575,000$160/sqft |
Source: | ||
| 7/6/2023 | Listed for sale | $575,000$160/sqft |
Source: | ||
| 8/19/2015 | Sold | -- |
Source: | ||
Public tax history
Tax history is unavailable.
Neighborhood: 66216
Nearby schools
GreatSchools rating
- 7/10Broken Arrow Elementary SchoolGrades: PK-6Distance: 0.5 mi
- 6/10Trailridge Middle SchoolGrades: 7-8Distance: 2.9 mi
- 7/10Shawnee Mission Northwest High SchoolGrades: 9-12Distance: 1.8 mi
Schools provided by the listing agent
- Elementary: Broken Arrow
- Middle: Trailridge
- High: SM Northwest
Source: Heartland MLS as distributed by MLS GRID. This data may not be complete. We recommend contacting the local school district to confirm school assignments for this home.
Get a cash offer in 3 minutes
Find out how much your home could sell for in as little as 3 minutes with a no-obligation cash offer.
Estimated market value
$617,100


