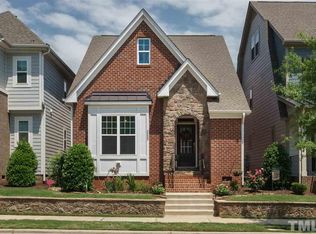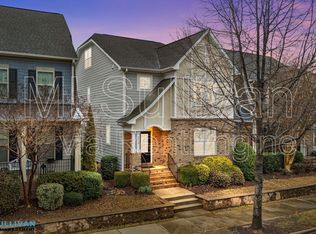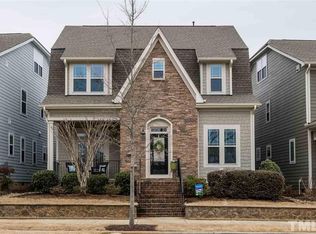Sold for $730,000 on 03/26/25
$730,000
5620 Wade Park Blvd, Raleigh, NC 27607
4beds
2,794sqft
Single Family Residence, Residential
Built in 2012
3,484.8 Square Feet Lot
$725,000 Zestimate®
$261/sqft
$3,657 Estimated rent
Home value
$725,000
$689,000 - $761,000
$3,657/mo
Zestimate® history
Loading...
Owner options
Explore your selling options
What's special
Luxury, Space & Southern Charm unite in stunning fashion throughout this beautifully renovated main home + detached two-car garage w/ separate guest suite for a total of almost 2,800 finished sqft of living space in the heart of the highly sought after Inside Wade community. The 2,372 sqft main residence features gleaming hardwood style LVP throughout the first floor; a relaxing family room w/ built-in bookcases & gas fireplace; a large kitchen w/ center island, granite countertops, gas range, custom bench window seating & multiple dining areas; a dedicated office w/ built-in cabinetry; a tranquil primary suite w/ tray ceiling, spacious walk-in closet & Restoration Hardware inspired en suite bath reno; a huge 3rd floor bonus/theater room and more! A fully fenced courtyard w/ paver patio & turf play area leads from the main house to the private entry for a 422 sqft guest suite w/ full bath above the detached two-car garage. Not to be overlooked is the exceptionally convenient location & the wonderful neighborhood amenities including a saltwater pool, multiple park areas, a dog park, and a vibrant retail & dining district. *Showings begin Saturday 2/15*
Zillow last checked: 8 hours ago
Listing updated: October 28, 2025 at 12:47am
Listed by:
Marsha Smith 919-740-5276,
Steele Residential
Bought with:
Kristen McCutcheon, 301947
Keller Williams Realty Cary
Source: Doorify MLS,MLS#: 10076750
Facts & features
Interior
Bedrooms & bathrooms
- Bedrooms: 4
- Bathrooms: 4
- Full bathrooms: 3
- 1/2 bathrooms: 1
Heating
- Heat Pump, Zoned
Cooling
- Central Air
Appliances
- Included: Dishwasher, Gas Range, Gas Water Heater, Microwave
- Laundry: Laundry Room, Upper Level
Features
- Apartment/Suite, Bathtub/Shower Combination, Bookcases, Built-in Features, Ceiling Fan(s), Crown Molding, Double Vanity, Eat-in Kitchen, Entrance Foyer, Granite Counters, Kitchen Island, Kitchen/Dining Room Combination, Pantry, Recessed Lighting, Room Over Garage, Smooth Ceilings, Storage, Tray Ceiling(s), Walk-In Shower, Wired for Sound
- Flooring: Carpet, Vinyl, Tile
- Windows: Blinds, Plantation Shutters, Window Coverings
- Number of fireplaces: 1
- Fireplace features: Gas, Living Room
- Common walls with other units/homes: No Common Walls
Interior area
- Total structure area: 2,794
- Total interior livable area: 2,794 sqft
- Finished area above ground: 2,794
- Finished area below ground: 0
Property
Parking
- Total spaces: 4
- Parking features: Detached, Driveway, Garage, Off Street, On Street, Paved
- Garage spaces: 2
- Uncovered spaces: 2
Features
- Levels: Three Or More
- Stories: 3
- Patio & porch: Front Porch, Patio, Rear Porch
- Exterior features: Fenced Yard, Lighting, Private Yard
- Pool features: Community, Outdoor Pool
- Fencing: Back Yard
- Has view: Yes
Lot
- Size: 3,484 sqft
- Features: Interior Lot, Landscaped
Details
- Parcel number: 0774.08881769.000
- Special conditions: Standard
Construction
Type & style
- Home type: SingleFamily
- Architectural style: Craftsman
- Property subtype: Single Family Residence, Residential
Materials
- Fiber Cement
- Foundation: Permanent
- Roof: Shingle
Condition
- New construction: No
- Year built: 2012
Utilities & green energy
- Sewer: Public Sewer
- Water: Public
- Utilities for property: Cable Available, Electricity Available, Natural Gas Available, Natural Gas Connected, Sewer Connected, Water Connected
Community & neighborhood
Community
- Community features: Clubhouse, Park, Playground, Pool, Sidewalks, Street Lights
Location
- Region: Raleigh
- Subdivision: Inside Wade Townhomes
HOA & financial
HOA
- Has HOA: Yes
- HOA fee: $163 monthly
- Amenities included: Clubhouse, Landscaping, Maintenance Grounds, Park, Parking, Playground, Pool
- Services included: Maintenance Grounds, Road Maintenance, Storm Water Maintenance
Other
Other facts
- Road surface type: Alley Paved, Paved
Price history
| Date | Event | Price |
|---|---|---|
| 3/26/2025 | Sold | $730,000-0.7%$261/sqft |
Source: | ||
| 2/17/2025 | Pending sale | $735,000$263/sqft |
Source: | ||
| 2/14/2025 | Listed for sale | $735,000+72.9%$263/sqft |
Source: | ||
| 5/21/2020 | Sold | $425,000-2.9%$152/sqft |
Source: | ||
| 3/25/2020 | Pending sale | $437,500$157/sqft |
Source: Steele Residential #2306273 Report a problem | ||
Public tax history
| Year | Property taxes | Tax assessment |
|---|---|---|
| 2025 | $5,842 +0.4% | $667,526 |
| 2024 | $5,817 +14.1% | $667,526 +43.3% |
| 2023 | $5,098 +7.6% | $465,837 |
Find assessor info on the county website
Neighborhood: West Raleigh
Nearby schools
GreatSchools rating
- 6/10Reedy Creek ElementaryGrades: K-5Distance: 1.7 mi
- 8/10Reedy Creek MiddleGrades: 6-8Distance: 1.8 mi
- 8/10Athens Drive HighGrades: 9-12Distance: 3 mi
Schools provided by the listing agent
- Elementary: Wake - Reedy Creek
- Middle: Wake - Reedy Creek
- High: Wake - Athens Dr
Source: Doorify MLS. This data may not be complete. We recommend contacting the local school district to confirm school assignments for this home.
Get a cash offer in 3 minutes
Find out how much your home could sell for in as little as 3 minutes with a no-obligation cash offer.
Estimated market value
$725,000
Get a cash offer in 3 minutes
Find out how much your home could sell for in as little as 3 minutes with a no-obligation cash offer.
Estimated market value
$725,000


