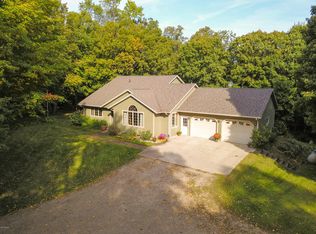Closed
$427,500
5620 W Mill Lake Rd SW, Farwell, MN 56327
4beds
2,832sqft
Single Family Residence
Built in 1996
6 Acres Lot
$442,100 Zestimate®
$151/sqft
$2,955 Estimated rent
Home value
$442,100
$358,000 - $544,000
$2,955/mo
Zestimate® history
Loading...
Owner options
Explore your selling options
What's special
Welcome to the country. This 4 bedroom, 3 bath home offers over 2800 sq ft of living space. This gem features a spacious layout with 8' ceilings in lower level which walks out to a large patio and private backyard, offering plenty of space for entertaining or relaxation. Additionally, the property includes a 32 x 63 pole shed with electric, perfect for extra storage or a workshop. Enjoy the serene surroundings and convenience of this exceptional home. The third stall garage is currently used as a workshop. The second bedroom is currently used as laundry, however, this home offers hook ups on all three levels.
Zillow last checked: 8 hours ago
Listing updated: December 19, 2025 at 02:03pm
Listed by:
Kimberly K Dahlheimer 320-304-2532,
Randy Fischer Real Estate, Inc
Bought with:
Doug Holm
Realty Executives Alex Home Sales
Source: NorthstarMLS as distributed by MLS GRID,MLS#: 6724886
Facts & features
Interior
Bedrooms & bathrooms
- Bedrooms: 4
- Bathrooms: 4
- Full bathrooms: 1
- 3/4 bathrooms: 1
- 1/2 bathrooms: 1
- 1/4 bathrooms: 1
Bedroom
- Level: Upper
- Area: 160 Square Feet
- Dimensions: 16 x 10
Bedroom 2
- Level: Upper
- Area: 110 Square Feet
- Dimensions: 11 x 10
Bedroom 3
- Level: Lower
- Area: 140 Square Feet
- Dimensions: 10 x 14
Bedroom 4
- Level: Lower
- Area: 174 Square Feet
- Dimensions: 11.6 x 15
Bathroom
- Level: Lower
- Area: 76 Square Feet
- Dimensions: 7.6 x 10
Bathroom
- Level: Main
- Area: 43.56 Square Feet
- Dimensions: 6.6 x 6.6
Bathroom
- Level: Upper
- Area: 30 Square Feet
- Dimensions: 6 x 5
Bonus room
- Level: Upper
- Area: 165.36 Square Feet
- Dimensions: 15.6 x 10.6
Other
- Level: Main
- Area: 93.6 Square Feet
- Dimensions: 15.6 x 6
Deck
- Level: Upper
- Area: 320 Square Feet
- Dimensions: 16 x 20
Dining room
- Level: Upper
- Area: 165 Square Feet
- Dimensions: 11 x 15
Family room
- Level: Lower
- Area: 352.56 Square Feet
- Dimensions: 22.6 x 15.6
Kitchen
- Level: Upper
- Area: 88 Square Feet
- Dimensions: 11 x 8
Living room
- Level: Upper
- Area: 286 Square Feet
- Dimensions: 13 x 22
Heating
- Forced Air
Cooling
- Central Air
Appliances
- Included: Dishwasher, Electric Water Heater, Microwave, Range, Refrigerator, Water Softener Owned
Features
- Basement: Finished,Full
- Has fireplace: No
Interior area
- Total structure area: 2,832
- Total interior livable area: 2,832 sqft
- Finished area above ground: 1,488
- Finished area below ground: 1,344
Property
Parking
- Total spaces: 3
- Parking features: Attached
- Attached garage spaces: 3
- Details: Garage Dimensions (28 x 40 x 22 x 16)
Accessibility
- Accessibility features: None
Features
- Levels: Multi/Split
- Patio & porch: Deck, Patio
- Fencing: None
Lot
- Size: 6 Acres
- Features: Irregular Lot
Details
- Additional structures: Pole Building
- Foundation area: 1344
- Parcel number: 180090500
- Zoning description: Residential-Single Family
- Other equipment: Fuel Tank - Rented
Construction
Type & style
- Home type: SingleFamily
- Property subtype: Single Family Residence
Materials
- Frame
- Roof: Age 8 Years or Less,Metal
Condition
- New construction: No
- Year built: 1996
Utilities & green energy
- Electric: 200+ Amp Service, Power Company: Runestone Electric Association
- Gas: Propane
- Sewer: Septic System Compliant - Yes
- Water: Private, Well
Community & neighborhood
Location
- Region: Farwell
HOA & financial
HOA
- Has HOA: No
Price history
| Date | Event | Price |
|---|---|---|
| 7/1/2025 | Sold | $427,500-2.6%$151/sqft |
Source: | ||
| 6/5/2025 | Pending sale | $439,000$155/sqft |
Source: | ||
| 5/23/2025 | Listed for sale | $439,000$155/sqft |
Source: | ||
Public tax history
| Year | Property taxes | Tax assessment |
|---|---|---|
| 2024 | $2,242 +2.4% | $328,900 +8.5% |
| 2023 | $2,190 +5.5% | $303,100 +9.5% |
| 2022 | $2,076 -3.5% | $276,900 +12.7% |
Find assessor info on the county website
Neighborhood: 56327
Nearby schools
GreatSchools rating
- 8/10Garfield Elementary SchoolGrades: K-5Distance: 7.5 mi
- 6/10Discovery Junior High SchoolGrades: 6-8Distance: 10.4 mi
- 8/10Alexandria Area High SchoolGrades: 9-12Distance: 9.5 mi

Get pre-qualified for a loan
At Zillow Home Loans, we can pre-qualify you in as little as 5 minutes with no impact to your credit score.An equal housing lender. NMLS #10287.
