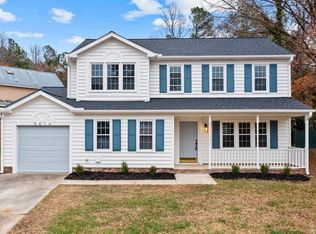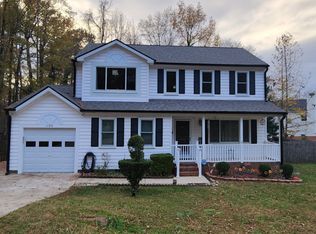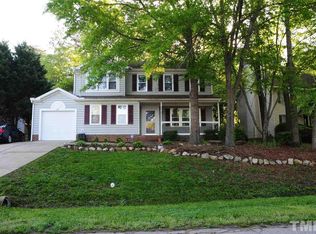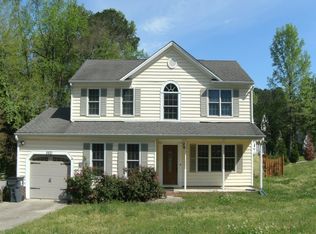Sold for $399,000 on 12/02/25
Zestimate®
$399,000
5620 Torness Ct, Raleigh, NC 27604
3beds
1,827sqft
Single Family Residence, Residential
Built in 1989
8,276.4 Square Feet Lot
$399,000 Zestimate®
$218/sqft
$1,984 Estimated rent
Home value
$399,000
$379,000 - $419,000
$1,984/mo
Zestimate® history
Loading...
Owner options
Explore your selling options
What's special
Welcome to this charming home located in Beachwood subdivision. Upon entering the home, you are greeted by tall vaulted ceilings, a brick fireplace, and abundant natural light that fills the cozy family room. The updated kitchen is a true highlight, featuring stylish cabinetry, tile backsplash, stainless steel appliances, concrete countertops for easy maintenance, and a butcher block island. The large eat-in breakfast area overlooks the private backyard. This home features a sought-after first-floor primary bedroom suite. The updated primary bathroom is complete with a walk-in tile shower, double vanity, soaking tub, separate water closet, and a walk-in closet. Upstairs, you'll find two spacious bedrooms, a full hall bath with a tub/shower combo, and a versatile bonus room-ideal for a nursery, home office, playroom, or extra storage. The backyard could be your own private oasis featuring a large back deck, fully fenced yard and storage shed. The attached 2 car garage features additional overhead storage. Recent upgrades include all new ductwork (2023) and added gutters (2024). The home also features a durable, metal roof- known for its longevity and low maintenance. Don't miss this opportunity to own a beautifully updated home- just minutes from The Neuse River Greenway Trail, shopping, dining and more!
Zillow last checked: 8 hours ago
Listing updated: December 20, 2025 at 07:49am
Listed by:
Jillian Zoe Swingle 919-520-7298,
Long & Foster Real Estate INC/Raleigh,
Stacey Horowitz 919-247-8759,
Long & Foster Real Estate INC/Raleigh
Bought with:
Nancy Dyan Mendoza, 349349
Navigate Realty
Source: Doorify MLS,MLS#: 10126402
Facts & features
Interior
Bedrooms & bathrooms
- Bedrooms: 3
- Bathrooms: 3
- Full bathrooms: 2
- 1/2 bathrooms: 1
Heating
- Central, Electric, Forced Air, Heat Pump
Cooling
- Central Air, Electric, Heat Pump
Appliances
- Included: Dishwasher, Electric Range, Electric Water Heater, Microwave, Self Cleaning Oven
- Laundry: Electric Dryer Hookup, Laundry Closet, Main Level, Washer Hookup
Features
- Ceiling Fan(s), Crown Molding, Double Vanity, Eat-in Kitchen, Kitchen Island, Open Floorplan, Master Downstairs, Separate Shower, Soaking Tub, Vaulted Ceiling(s), Walk-In Closet(s), Walk-In Shower, Water Closet
- Flooring: Carpet, Hardwood, Vinyl, Tile
- Windows: Blinds
- Basement: Crawl Space
- Number of fireplaces: 1
- Fireplace features: Family Room, Wood Burning
- Common walls with other units/homes: No Common Walls
Interior area
- Total structure area: 1,827
- Total interior livable area: 1,827 sqft
- Finished area above ground: 1,827
- Finished area below ground: 0
Property
Parking
- Total spaces: 4
- Parking features: Driveway, Garage, Garage Door Opener, Garage Faces Front
- Attached garage spaces: 2
- Uncovered spaces: 2
Features
- Levels: One and One Half
- Stories: 1
- Exterior features: Fenced Yard, Storage
- Fencing: Back Yard, Wood
- Has view: Yes
Lot
- Size: 8,276 sqft
- Features: Corner Lot, Cul-De-Sac
Details
- Additional structures: Shed(s)
- Parcel number: 1734775946
- Special conditions: Standard
Construction
Type & style
- Home type: SingleFamily
- Architectural style: Transitional
- Property subtype: Single Family Residence, Residential
Materials
- Fiber Cement
- Foundation: Block
- Roof: Metal
Condition
- New construction: No
- Year built: 1989
Utilities & green energy
- Sewer: Public Sewer
- Water: Public
Community & neighborhood
Community
- Community features: Street Lights, Suburban
Location
- Region: Raleigh
- Subdivision: Beachwood
HOA & financial
HOA
- Has HOA: Yes
- HOA fee: $243 annually
- Amenities included: Playground
- Services included: Unknown
Other
Other facts
- Road surface type: Paved
Price history
| Date | Event | Price |
|---|---|---|
| 12/2/2025 | Sold | $399,000$218/sqft |
Source: | ||
| 10/8/2025 | Listed for sale | $399,000+6.4%$218/sqft |
Source: | ||
| 8/9/2023 | Sold | $375,000-1.3%$205/sqft |
Source: | ||
| 7/10/2023 | Pending sale | $379,900$208/sqft |
Source: | ||
| 7/6/2023 | Listed for sale | $379,900+75.9%$208/sqft |
Source: | ||
Public tax history
| Year | Property taxes | Tax assessment |
|---|---|---|
| 2025 | $2,344 +7.4% | $363,314 +4.3% |
| 2024 | $2,183 +31.4% | $348,284 +65.4% |
| 2023 | $1,661 +7.9% | $210,523 |
Find assessor info on the county website
Neighborhood: 27604
Nearby schools
GreatSchools rating
- 7/10Beaverdam ElementaryGrades: PK-5Distance: 1.2 mi
- 2/10River Bend MiddleGrades: 6-8Distance: 4 mi
- 3/10Knightdale HighGrades: 9-12Distance: 3.4 mi
Schools provided by the listing agent
- Elementary: Wake - Beaverdam
- Middle: Wake - River Bend
- High: Wake - Knightdale
Source: Doorify MLS. This data may not be complete. We recommend contacting the local school district to confirm school assignments for this home.
Get a cash offer in 3 minutes
Find out how much your home could sell for in as little as 3 minutes with a no-obligation cash offer.
Estimated market value
$399,000
Get a cash offer in 3 minutes
Find out how much your home could sell for in as little as 3 minutes with a no-obligation cash offer.
Estimated market value
$399,000



