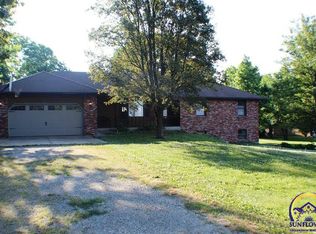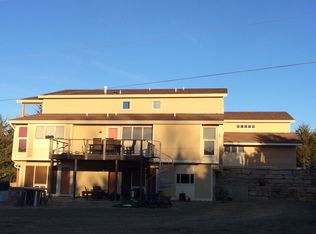Sold on 07/14/23
Price Unknown
5620 SW Wanamaker Rd, Topeka, KS 66610
4beds
2,792sqft
Single Family Residence, Residential
Built in 1971
2.86 Acres Lot
$433,500 Zestimate®
$--/sqft
$3,247 Estimated rent
Home value
$433,500
$412,000 - $460,000
$3,247/mo
Zestimate® history
Loading...
Owner options
Explore your selling options
What's special
Farmhouse charm with modern conveniences! This 4 bedroom Washburn Rural stunner is sure to please! Private, park like setting is the perfect backdrop to enjoy summers in your inground pool. Situated on 2.86 M/L acres on SW Wanamaker road, you're just minutes from the conveniences of town but you'll never know it when you're sipping coffee on your front porch enjoying the view of your pond. Main floor laundry, a spacious cedar closet and a walk up basement are just a few of the features you're going to want to see. Don't wait, schedule your showing today!
Zillow last checked: 8 hours ago
Listing updated: August 23, 2023 at 08:47am
Listed by:
Erica Lichtenauer 785-554-7311,
Countrywide Realty, Inc.
Bought with:
Patrick Dixon, SP00221136
Countrywide Realty, Inc.
Source: Sunflower AOR,MLS#: 229347
Facts & features
Interior
Bedrooms & bathrooms
- Bedrooms: 4
- Bathrooms: 3
- Full bathrooms: 2
- 1/2 bathrooms: 1
Primary bedroom
- Level: Upper
- Area: 185.01
- Dimensions: 14'5" x 12'10"
Bedroom 2
- Level: Upper
- Area: 187
- Dimensions: 16'6" x 11'4"
Bedroom 3
- Level: Upper
- Area: 162.44
- Dimensions: 14'4" x 11'4"
Bedroom 4
- Level: Upper
- Area: 141.67
- Dimensions: 12'6" x 11'4"
Dining room
- Level: Main
- Area: 130.34
- Dimensions: 11'5" x 11'5"
Kitchen
- Level: Main
- Area: 143.66
- Dimensions: 12'7" X 11'5"
Laundry
- Level: Main
- Area: 53.53
- Dimensions: 6'10" x 7'10"
Living room
- Level: Main
- Area: 258.92
- Dimensions: 13' x 19'11"
Recreation room
- Level: Basement
- Area: 569.1
- Dimensions: 24'10" x 22'11"
Heating
- Natural Gas
Cooling
- Central Air
Appliances
- Laundry: Main Level, Separate Room
Features
- Flooring: Hardwood, Ceramic Tile, Laminate, Carpet
- Basement: Full,Partially Finished
- Number of fireplaces: 1
- Fireplace features: One, Electric
Interior area
- Total structure area: 2,792
- Total interior livable area: 2,792 sqft
- Finished area above ground: 1,980
- Finished area below ground: 812
Property
Parking
- Parking features: Attached
- Has attached garage: Yes
Features
- Levels: Two
- Patio & porch: Deck
- Has private pool: Yes
- Pool features: In Ground
- Waterfront features: Pond/Creek
Lot
- Size: 2.86 Acres
- Dimensions: 2.86 ACRES M/L
- Features: Wooded, Sidewalk
Details
- Parcel number: R66639
- Special conditions: Standard,Arm's Length
Construction
Type & style
- Home type: SingleFamily
- Property subtype: Single Family Residence, Residential
Materials
- Frame
- Roof: Composition
Condition
- Year built: 1971
Utilities & green energy
- Water: Rural Water
Community & neighborhood
Location
- Region: Topeka
- Subdivision: Not Subdivided
Price history
| Date | Event | Price |
|---|---|---|
| 7/14/2023 | Sold | -- |
Source: | ||
| 6/5/2023 | Pending sale | $399,000$143/sqft |
Source: | ||
| 6/1/2023 | Listed for sale | $399,000+30.8%$143/sqft |
Source: | ||
| 8/7/2020 | Sold | -- |
Source: | ||
| 6/20/2020 | Listed for sale | $305,000+5.2%$109/sqft |
Source: Berkshire Hathaway First #213594 | ||
Public tax history
| Year | Property taxes | Tax assessment |
|---|---|---|
| 2025 | -- | $48,633 +1% |
| 2024 | $6,597 +17.1% | $48,151 +13% |
| 2023 | $5,634 +9% | $42,608 +8.5% |
Find assessor info on the county website
Neighborhood: 66610
Nearby schools
GreatSchools rating
- 8/10Jay Shideler Elementary SchoolGrades: K-6Distance: 0.7 mi
- 6/10Washburn Rural Middle SchoolGrades: 7-8Distance: 0.7 mi
- 8/10Washburn Rural High SchoolGrades: 9-12Distance: 0.5 mi
Schools provided by the listing agent
- Elementary: Jay Shideler Elementary School/USD 437
- Middle: Washburn Rural Middle School/USD 437
- High: Washburn Rural High School/USD 437
Source: Sunflower AOR. This data may not be complete. We recommend contacting the local school district to confirm school assignments for this home.

