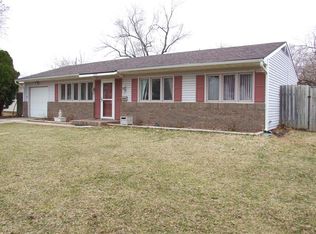Sold on 06/02/25
Price Unknown
5620 SW 17th Ter, Topeka, KS 66604
3beds
1,512sqft
Single Family Residence, Residential
Built in 1955
8,276.4 Square Feet Lot
$192,800 Zestimate®
$--/sqft
$1,436 Estimated rent
Home value
$192,800
$166,000 - $226,000
$1,436/mo
Zestimate® history
Loading...
Owner options
Explore your selling options
What's special
Welcome to this adorably updated 3-bedroom, 1.5-bath home. From the moment you step inside, you'll fall in love with the beautiful hardwood floors and the inviting living room with new electric fireplace, creating a warm and welcoming space for family and friends to gather. Downstairs, a finished basement provides additional living space—ideal for a family room, with additional space for a home office, play area or workout room. Step outside to your private, fenced yard featuring a lovely deck—perfect for summer barbecues, relaxing mornings with coffee, or entertaining guests. The attached garage adds convenience, and an extra parking spot offers even more flexibility for guests or a second vehicle. Located in a friendly neighborhood close to parks and shopping, this home is truly move-in ready. Don’t miss your chance to make it yours!
Zillow last checked: 8 hours ago
Listing updated: June 02, 2025 at 09:37am
Listed by:
Melissa Cummings 785-221-0541,
Genesis, LLC, Realtors
Bought with:
Kyle Schmidtlein, SP00233070
Genesis, LLC, Realtors
Source: Sunflower AOR,MLS#: 239363
Facts & features
Interior
Bedrooms & bathrooms
- Bedrooms: 3
- Bathrooms: 2
- Full bathrooms: 1
- 1/2 bathrooms: 1
Primary bedroom
- Level: Main
- Area: 125.4
- Dimensions: 11.4 x 11
Bedroom 2
- Level: Main
- Area: 126.17
- Dimensions: 11.47 x 11
Bedroom 3
- Level: Main
- Area: 112.1
- Dimensions: 11.8 x 9.5
Bedroom 4
- Level: Basement
- Dimensions: 9 x 10 workout room
Dining room
- Level: Main
- Area: 90
- Dimensions: 9 x 10
Family room
- Level: Basement
- Area: 367.2
- Dimensions: 21.6 x 17
Kitchen
- Level: Main
- Area: 90
- Dimensions: 9x10
Laundry
- Level: Basement
Living room
- Level: Main
- Area: 234
- Dimensions: 13 x 18
Heating
- Natural Gas
Cooling
- Central Air
Appliances
- Included: Electric Range, Range Hood, Dishwasher, Disposal
- Laundry: In Basement, Separate Room
Features
- Flooring: Hardwood, Laminate, Carpet
- Doors: Storm Door(s)
- Windows: Storm Window(s)
- Basement: Concrete,Full,Partially Finished
- Number of fireplaces: 1
- Fireplace features: One, Living Room, Electric
Interior area
- Total structure area: 1,512
- Total interior livable area: 1,512 sqft
- Finished area above ground: 1,008
- Finished area below ground: 504
Property
Parking
- Total spaces: 1
- Parking features: Attached
- Attached garage spaces: 1
Features
- Patio & porch: Patio, Deck
- Fencing: Fenced,Wood,Privacy
Lot
- Size: 8,276 sqft
- Features: Sidewalk
Details
- Parcel number: R50365
- Special conditions: Standard,Arm's Length
Construction
Type & style
- Home type: SingleFamily
- Architectural style: Ranch
- Property subtype: Single Family Residence, Residential
Materials
- Frame
- Roof: Composition
Condition
- Year built: 1955
Utilities & green energy
- Water: Public
Community & neighborhood
Location
- Region: Topeka
- Subdivision: Village
Price history
| Date | Event | Price |
|---|---|---|
| 6/2/2025 | Sold | -- |
Source: | ||
| 5/15/2025 | Pending sale | $190,000$126/sqft |
Source: | ||
| 5/14/2025 | Listed for sale | $190,000+22.6%$126/sqft |
Source: | ||
| 9/29/2023 | Sold | -- |
Source: | ||
| 9/1/2023 | Pending sale | $155,000$103/sqft |
Source: | ||
Public tax history
| Year | Property taxes | Tax assessment |
|---|---|---|
| 2025 | -- | $19,780 |
| 2024 | $2,773 +14.9% | $19,780 +17.9% |
| 2023 | $2,414 +11.6% | $16,777 +15% |
Find assessor info on the county website
Neighborhood: Hillsdale
Nearby schools
GreatSchools rating
- 7/10Mccarter Elementary SchoolGrades: PK-5Distance: 0.2 mi
- 6/10Marjorie French Middle SchoolGrades: 6-8Distance: 2 mi
- 3/10Topeka West High SchoolGrades: 9-12Distance: 0.5 mi
Schools provided by the listing agent
- Elementary: McCarter Elementary School/USD 501
- Middle: French Middle School/USD 501
- High: Topeka West High School/USD 501
Source: Sunflower AOR. This data may not be complete. We recommend contacting the local school district to confirm school assignments for this home.
