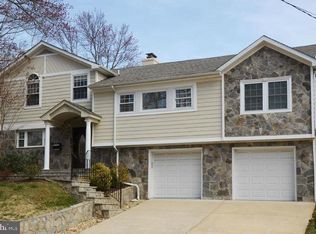Home has great bones but is in need of updating/renovation. Main level has 3 bedrooms 2 full baths, living room, dining room & kitchen. Lower level has 1/2 bath, recreation room, utility room, office. Home also features a floored attic with access via walkup steps. Attached one car garage with access to basement. Enclosed porch off the dining room. Hardwood floors on main level. Currently the local elementary school bus stops at the corner of the yard Brookeway & Namakagan. Great chance for you to transform this home into a beauty with your own touches and ideas. A blank canvas for your imagination. Estate sale sold "as is". Large corner lot over 10,000 sqft. In addition to the driveway and garage parking there is plenty of street parking. Fabulous location, popular schools, lovely neighborhood. Community park with tot lot, basketball & tennis court or just a nice place to relax a couple blocks away. The beautiful Capital Crescent Trail is nearby as is The Shops at Sumner Place. Convenient to DC and downtown Bethesda.
This property is off market, which means it's not currently listed for sale or rent on Zillow. This may be different from what's available on other websites or public sources.

