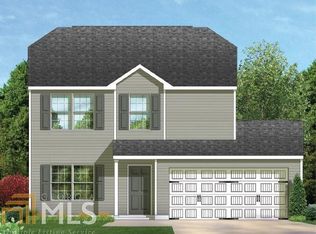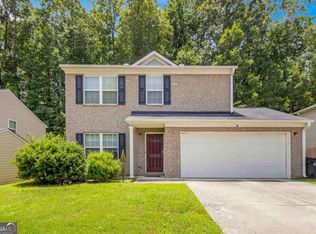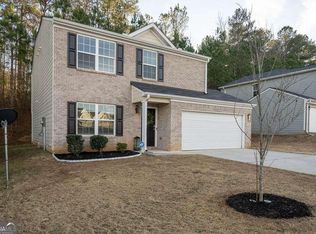Closed
$350,000
5620 Laurel Ridge Dr, East Point, GA 30344
4beds
2,110sqft
Single Family Residence
Built in 2018
8,712 Square Feet Lot
$330,700 Zestimate®
$166/sqft
$3,597 Estimated rent
Home value
$330,700
$314,000 - $347,000
$3,597/mo
Zestimate® history
Loading...
Owner options
Explore your selling options
What's special
***MOTIVATED SELLER**Welcome to your dream home! This stunning house, built in 2018, offers an unparalleled living experience that will captivate your heart. Boasting 4 spacious bedrooms and 2.5 baths, this meticulously maintained residence is the epitome of comfort and style. The home is featuring a large family room which opens to the perfect breakfast room and kitchen. Also featured is a huge master suite complete with vaulted ceilings, a bath tub/shower combo and a walk-in closet. In addition, there are three additional bedrooms, and a guest bath, with a tub/shower. Step inside and be greeted by the charm of new flooring that flows seamlessly throughout the entire house, creating a warm and inviting atmosphere. Freshly painted walls envelop each room, exuding a sense of elegance and providing a blank canvas for your personal touch. Ceiling fans for extra cooling, and dust to dawn lights for those who forget to turn on/off the porch light. Prepare to be wowed by the impeccable attention to detail showcased in the newly installed fixtures, which add a touch of modernity to every corner, including the exquisite light fixtures, no expense was spared in upgrading this home. Located just outside the Camp Creek Marketplace and conveniently located just minutes from shopping, restaurants, entertainment, Hartsfield Jackson Airport and I-285. Don't miss your opportunity to own this enchanting abode. Embrace the feeling of home and schedule a viewing today. Your dream home awaits!
Zillow last checked: 8 hours ago
Listing updated: June 12, 2025 at 11:44am
Listed by:
Asia Braddy 305-510-0030
Bought with:
, 430616
Homesmart Realty Partners
Source: GAMLS,MLS#: 10180331
Facts & features
Interior
Bedrooms & bathrooms
- Bedrooms: 4
- Bathrooms: 3
- Full bathrooms: 2
- 1/2 bathrooms: 1
Heating
- Central
Cooling
- Ceiling Fan(s), Central Air
Appliances
- Included: Dishwasher, Oven/Range (Combo), Refrigerator
- Laundry: In Kitchen
Features
- Split Bedroom Plan, Walk-In Closet(s)
- Flooring: Carpet, Other
- Basement: None
- Has fireplace: No
Interior area
- Total structure area: 2,110
- Total interior livable area: 2,110 sqft
- Finished area above ground: 2,110
- Finished area below ground: 0
Property
Parking
- Parking features: Garage
- Has garage: Yes
Features
- Levels: Two
- Stories: 2
Lot
- Size: 8,712 sqft
- Features: Level
Details
- Parcel number: 14 0225 LL1280
Construction
Type & style
- Home type: SingleFamily
- Architectural style: Traditional
- Property subtype: Single Family Residence
Materials
- Aluminum Siding, Brick
- Roof: Composition
Condition
- Resale
- New construction: No
- Year built: 2018
Utilities & green energy
- Sewer: Public Sewer
- Water: Public
- Utilities for property: Cable Available, Electricity Available, High Speed Internet, Natural Gas Available
Community & neighborhood
Community
- Community features: None
Location
- Region: East Point
- Subdivision: LAUREL RDG
HOA & financial
HOA
- Has HOA: No
- Services included: None
Other
Other facts
- Listing agreement: Exclusive Right To Sell
Price history
| Date | Event | Price |
|---|---|---|
| 8/23/2023 | Sold | $350,000-5.1%$166/sqft |
Source: | ||
| 8/12/2023 | Pending sale | $369,000$175/sqft |
Source: | ||
| 7/17/2023 | Price change | $369,000-5.1%$175/sqft |
Source: | ||
| 7/13/2023 | Listed for sale | $389,000+19.7%$184/sqft |
Source: | ||
| 5/1/2023 | Listing removed | $325,000$154/sqft |
Source: | ||
Public tax history
Tax history is unavailable.
Neighborhood: 30344
Nearby schools
GreatSchools rating
- 6/10Brookview Elementary SchoolGrades: PK-5Distance: 0.1 mi
- 5/10Woodland Middle SchoolGrades: 6-8Distance: 1.6 mi
- 3/10Tri-Cities High SchoolGrades: 9-12Distance: 4.2 mi
Schools provided by the listing agent
- Elementary: Brookview
- Middle: Woodland
- High: Banneker
Source: GAMLS. This data may not be complete. We recommend contacting the local school district to confirm school assignments for this home.
Get pre-qualified for a loan
At Zillow Home Loans, we can pre-qualify you in as little as 5 minutes with no impact to your credit score.An equal housing lender. NMLS #10287.
Sell with ease on Zillow
Get a Zillow Showcase℠ listing at no additional cost and you could sell for —faster.
$330,700
2% more+$6,614
With Zillow Showcase(estimated)$337,314


