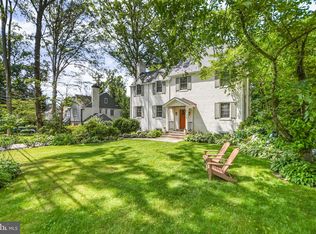Sold for $1,515,000
$1,515,000
5620 Lambeth Rd, Bethesda, MD 20814
3beds
2,783sqft
Single Family Residence
Built in 1938
0.4 Acres Lot
$1,629,800 Zestimate®
$544/sqft
$5,443 Estimated rent
Home value
$1,629,800
$1.52M - $1.78M
$5,443/mo
Zestimate® history
Loading...
Owner options
Explore your selling options
What's special
Lovely Center Hall Cape Cod on a corner lot nestled in the idyllic subdivision of Greenwich Forest. Historic homes designation by the Department and Maryland's Historic Trust. Traditional floor plan. Formal dining room. Warm and light-filled living and family rooms. Living room exits to porch and to stone deck through French doors. 3 fireplaces. Office on the main level with full bath which can act as a 4th bedroom. Breakfast bar in kitchen with overhead cabinets. Cook-top island with plenty of cabinets below. Enclosed patio. Bonus/Guest room in basement with full bath. Backyard stone barbecue and large seating area. 2 car garage. Convenient to downtown Bethesda. Sold As-Is.
Zillow last checked: 8 hours ago
Listing updated: March 14, 2024 at 05:44am
Listed by:
Mary Lou Dell 301-404-5554,
Long & Foster Real Estate, Inc.,
Co-Listing Agent: Anthony J Argonis 301-452-6417,
Long & Foster Real Estate, Inc.
Bought with:
Tammy Gruner Durbin, 302354
Compass
Source: Bright MLS,MLS#: MDMC2107478
Facts & features
Interior
Bedrooms & bathrooms
- Bedrooms: 3
- Bathrooms: 4
- Full bathrooms: 4
- Main level bathrooms: 1
Basement
- Area: 1137
Heating
- Central, Forced Air, Heat Pump, Natural Gas
Cooling
- Ceiling Fan(s), Central Air, Electric
Appliances
- Included: Cooktop, Dishwasher, Disposal, Dryer, Double Oven, Oven, Refrigerator, Gas Water Heater
- Laundry: In Basement
Features
- Breakfast Area, Ceiling Fan(s), Dining Area, Family Room Off Kitchen, Formal/Separate Dining Room, Kitchen - Country, Kitchen - Gourmet, Recessed Lighting, Soaking Tub, Bathroom - Tub Shower
- Flooring: Wood
- Windows: Casement, Screens, Stain/Lead Glass
- Basement: Connecting Stairway,Full,Finished,Heated,Improved,Interior Entry,Windows
- Number of fireplaces: 3
- Fireplace features: Brick, Screen
Interior area
- Total structure area: 3,332
- Total interior livable area: 2,783 sqft
- Finished area above ground: 2,195
- Finished area below ground: 588
Property
Parking
- Total spaces: 2
- Parking features: Garage Faces Rear, Inside Entrance, Attached, Driveway, Off Street, On Street
- Attached garage spaces: 2
- Has uncovered spaces: Yes
Accessibility
- Accessibility features: None
Features
- Levels: Three
- Stories: 3
- Pool features: None
Lot
- Size: 0.40 Acres
Details
- Additional structures: Above Grade, Below Grade
- Parcel number: 160700494830
- Zoning: R90
- Special conditions: Standard
Construction
Type & style
- Home type: SingleFamily
- Architectural style: Cape Cod
- Property subtype: Single Family Residence
Materials
- Brick
- Foundation: Concrete Perimeter
- Roof: Slate
Condition
- New construction: No
- Year built: 1938
Utilities & green energy
- Sewer: Public Sewer
- Water: Public
Community & neighborhood
Location
- Region: Bethesda
- Subdivision: Greenwich Forest
Other
Other facts
- Listing agreement: Exclusive Right To Sell
- Ownership: Fee Simple
Price history
| Date | Event | Price |
|---|---|---|
| 3/14/2024 | Sold | $1,515,000-5%$544/sqft |
Source: | ||
| 1/25/2024 | Pending sale | $1,595,000$573/sqft |
Source: | ||
| 10/23/2023 | Price change | $1,595,000-5.9%$573/sqft |
Source: | ||
| 9/15/2023 | Listed for sale | $1,695,000$609/sqft |
Source: | ||
| 4/12/2023 | Listing removed | -- |
Source: Zillow Rentals #MDMC2083016 Report a problem | ||
Public tax history
| Year | Property taxes | Tax assessment |
|---|---|---|
| 2025 | $13,750 +11.6% | $1,191,033 +11.3% |
| 2024 | $12,318 -0.1% | $1,070,000 +0% |
| 2023 | $12,325 +4.4% | $1,069,733 +0% |
Find assessor info on the county website
Neighborhood: 20814
Nearby schools
GreatSchools rating
- 9/10Bradley Hills Elementary SchoolGrades: K-5Distance: 0.7 mi
- 10/10Thomas W. Pyle Middle SchoolGrades: 6-8Distance: 0.9 mi
- 9/10Walt Whitman High SchoolGrades: 9-12Distance: 1 mi
Schools provided by the listing agent
- District: Montgomery County Public Schools
Source: Bright MLS. This data may not be complete. We recommend contacting the local school district to confirm school assignments for this home.
Get pre-qualified for a loan
At Zillow Home Loans, we can pre-qualify you in as little as 5 minutes with no impact to your credit score.An equal housing lender. NMLS #10287.
Sell with ease on Zillow
Get a Zillow Showcase℠ listing at no additional cost and you could sell for —faster.
$1,629,800
2% more+$32,596
With Zillow Showcase(estimated)$1,662,396
