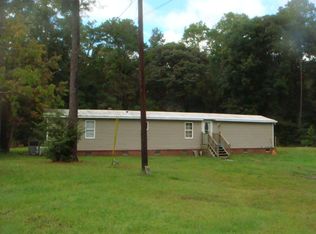Welcome to this Immaculate 4BR/3.5BA Custom Elevated Home on 2.70 Acres in Hollywood with Easy Access to Highway 162 & Savannah Highway, Just 2 Miles to the Highly-Esteemed Lowcountry Leadership Charter School & 18 Miles from Historic Downtown Charleston! ** Enter this Beautiful Home through the New Mahogany Double Doors on the Huge Rocking-Chair Front Porch to Discover the Great Room's Soaring Vaulted Ceilings, 4-Speaker Surround Sound, Cypress Mantle over the Gas Fireplace, Crown Molding, and Gorgeous Hardwood Floors that Run Throughout the Open Floorplan ** The Spacious Chef's Kitchen features a Dual Gas Range, Dual Ovens, Large Island with Extra Sink, Stainless Steel Appliances, Detailed Backsplash, Granite Countertops, Custom Cabinets, and a Corner Pantry! ** The Sunroom off the Dining Room/Kitchen is Perfect for a Playroom or 2nd Family Room and Overlooks the Large 20x24 Back Deck ** The Master En Suite is on the Main Level and boasts Access to the Back Deck, Dual Closets, Double Vanity, Private Water Closet, a Jetted Tub, and Separate Shower ** Both Guest En Suite Bedrooms are Mini-Masters with Private Bathrooms! ** The Upstairs Loft has a Full Door Attic Access, and it's Perfect for a Home Office, Gym, Play Space, or Guest Room ** The Dedicated Laundry Room off the Kitchen features Built-in Cabinets, Sink, and Access to the Wooden Deck that Overlooks the Backyard ** Relax on the Back Deck, where you can spot an Abundance of Indigenous Wildlife, including Rabbits, Deer, Wild Boar, and Turkeys. Hunters will Love the Deer Stand in Backyard, and there are Protected Wetlands to the Right of the Property, which can never be built on. There is a Hunting/Gaming Reserve about a Mile behind the Home, and a Gun Case in the Master En Suite will Convey! ** The Sellers are Enclosing the Bottom Floor with Cedar Cypress for More Storage prior to Closing! ** This Incredible & Beautiful Home is Equipped with a New HVAC, Plantation Shutters, Anderson Double Pane Windows, Nickel Fixtures, Well Water with Reverse Osmosis System, Alarm System, and Full 2 Car Garage ** Custom Stairs lead from the Main Living Area to the Garage & Enclosed Storage Rooms. The Enclosed Storage Rooms are Finished with Floors and are Partly-Insulated. New Owners can complete the Insulation and can be Heated & Cooled for Additional Square Footage, Excellent for a Man Cave or Workshop. The Space is already Plumbed for an Additional Bathroom! ** This Elevated Home is Located at the End of a Quiet Cul-de-Sac with No Thru-Traffic, NO REQUIRED FLOOD INSURANCE, and ABSOLUTELY NO HOA!
This property is off market, which means it's not currently listed for sale or rent on Zillow. This may be different from what's available on other websites or public sources.
