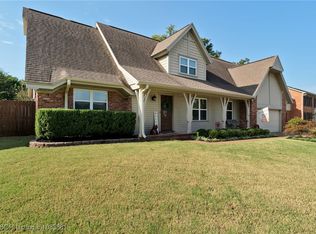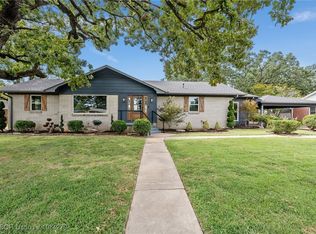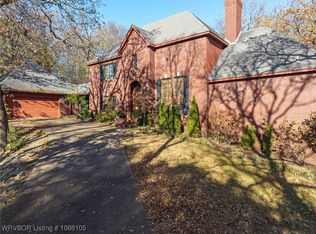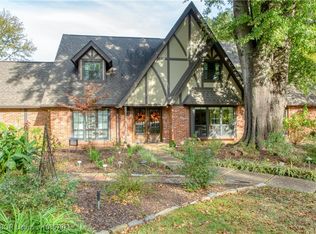Completely rebuilt in 2023, this stunning contemporary home combines luxury design with high-end functionality. The kitchen features top-of-the-line Forno commercial-grade appliances and live-edge countertops. Industrial-chic polished concrete floors, exposed steel beams, granite finishes and a Sonos surround sound system add a modern touch to every space.
The dedicated media room offers the ultimate entertainment experience with a raised theater platform, wet bar, and professional lighting. The primary suite impresses with a spacious walk-in closet and a spa-inspired bath showcasing a walk-in shower, freestanding soaking tub, and heated floors.
Enjoy indoor-outdoor living with a 10-foot folding patio door that opens to a covered patio, complete with hardscaping ready for a hot tub or greenhouse and pre-wiring for a home generator. The detached two-car garage includes a loft and is pre-wired for a mini-split system.
Additional features include a professionally installed drainage system, sprinkler system, water softener and 8 efficiency zoned mini splits. Centrally located near Hardscrabble Country Club, hospital, shopping, and more!
For sale
$450,000
5620 Country Club Ave, Fort Smith, AR 72903
4beds
2,462sqft
Est.:
Single Family Residence
Built in ----
0.34 Acres Lot
$438,100 Zestimate®
$183/sqft
$-- HOA
What's special
Dedicated media roomPrimary suiteSpacious walk-in closetWalk-in showerHeated floorsProfessional lightingWet bar
- 56 days |
- 387 |
- 25 |
Zillow last checked: 8 hours ago
Listing updated: November 23, 2025 at 01:00pm
Listed by:
Marshall Yantis 479-883-2302,
Warnock Real Estate LLC 479-434-2818
Source: Western River Valley BOR,MLS#: 1085217Originating MLS: Fort Smith Board of Realtors
Tour with a local agent
Facts & features
Interior
Bedrooms & bathrooms
- Bedrooms: 4
- Bathrooms: 3
- Full bathrooms: 2
- 1/2 bathrooms: 1
Heating
- Other
Cooling
- Other
Appliances
- Included: Some Gas Appliances, Double Oven, Dishwasher, Disposal, Gas Water Heater, Refrigerator, Range Hood, Plumbed For Ice Maker
- Laundry: Electric Dryer Hookup, Washer Hookup, Dryer Hookup
Features
- Built-in Features, Ceiling Fan(s), Eat-in Kitchen, Granite Counters, Pantry, Walk-In Closet(s), Wired for Sound
- Flooring: Carpet, Concrete, Ceramic Tile
- Windows: Blinds
- Has fireplace: No
Interior area
- Total interior livable area: 2,462 sqft
Video & virtual tour
Property
Parking
- Total spaces: 2
- Parking features: Detached, Garage, Circular Driveway, Garage Door Opener
- Has garage: Yes
- Covered spaces: 2
Features
- Levels: One
- Stories: 1
- Patio & porch: Covered, Patio
- Exterior features: Concrete Driveway
- Fencing: Back Yard
Lot
- Size: 0.34 Acres
- Dimensions: 100 x 150
- Features: Landscaped
Details
- Parcel number: 1345700130000000
- Special conditions: None
Construction
Type & style
- Home type: SingleFamily
- Property subtype: Single Family Residence
Materials
- Brick, Cedar
- Foundation: Slab
- Roof: Fiberglass,Shingle
Utilities & green energy
- Sewer: Public Sewer
- Water: Public
- Utilities for property: Electricity Available, Natural Gas Available, Sewer Available, Water Available
Community & HOA
Community
- Security: Security System, Fire Sprinkler System, Smoke Detector(s)
- Subdivision: Hardscrabble Place
Location
- Region: Fort Smith
Financial & listing details
- Price per square foot: $183/sqft
- Tax assessed value: $171,295
- Annual tax amount: $823
- Date on market: 11/12/2025
Estimated market value
$438,100
$416,000 - $460,000
$1,695/mo
Price history
Price history
| Date | Event | Price |
|---|---|---|
| 11/12/2025 | Listed for sale | $450,000-4.3%$183/sqft |
Source: Western River Valley BOR #1085217 Report a problem | ||
| 9/11/2025 | Listing removed | $470,000$191/sqft |
Source: Western River Valley BOR #1079524 Report a problem | ||
| 4/24/2025 | Price change | $470,000-2.1%$191/sqft |
Source: Western River Valley BOR #1079524 Report a problem | ||
| 4/4/2025 | Price change | $480,000-2%$195/sqft |
Source: Western River Valley BOR #1079524 Report a problem | ||
| 3/12/2025 | Listed for sale | $490,000-9.2%$199/sqft |
Source: Western River Valley BOR #1079524 Report a problem | ||
Public tax history
Public tax history
| Year | Property taxes | Tax assessment |
|---|---|---|
| 2024 | $1,989 +141.8% | $34,259 +141.8% |
| 2023 | $823 | $14,170 |
| 2022 | $823 | $14,170 |
Find assessor info on the county website
BuyAbility℠ payment
Est. payment
$2,533/mo
Principal & interest
$2158
Property taxes
$217
Home insurance
$158
Climate risks
Neighborhood: 72903
Nearby schools
GreatSchools rating
- 5/10Bonneville Elementary SchoolGrades: PK-5Distance: 0.3 mi
- 10/10L. A. Chaffin Jr. High SchoolGrades: 6-8Distance: 1.7 mi
- 7/10Southside High SchoolGrades: 9-12Distance: 1.2 mi
Schools provided by the listing agent
- Elementary: Bonneville
- Middle: Chaffin
- High: Southside
- District: Fort Smith
Source: Western River Valley BOR. This data may not be complete. We recommend contacting the local school district to confirm school assignments for this home.
- Loading
- Loading



