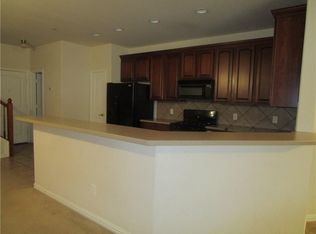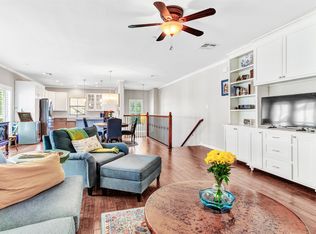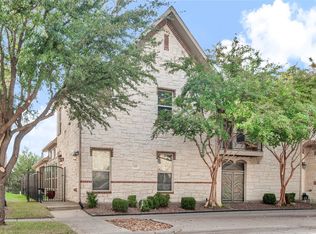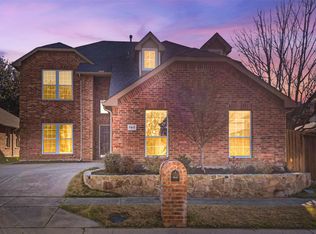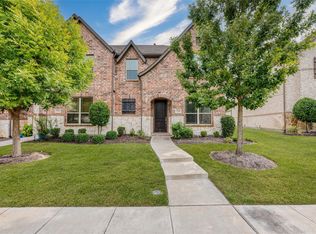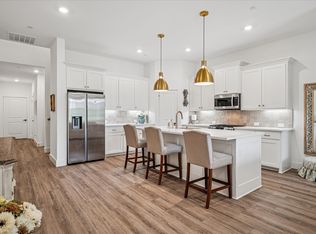Nestled in the heart of Craig Ranch this meticulously maintained 2-story corner unit townhome offers a harmonious blend of comfort, style, and functionality, coupled with the convenience of being situated in the highly acclaimed Frisco Independent School District. As you step inside, you are greeted by a spacious and inviting living area that seamlessly connects the kitchen and dining room. Recent updates include kitchen quartz countertops, new gas range, backsplash with coordinating 12x24 tile floors, new lighting and paint. Home office can be a 4th bedroom which has very large WIC. Large windows and high ceilings bring in natural light, creating an airy and welcoming atmosphere. Retreat upstairs to the luxurious master suite which is separated from the guest rooms for maximum privacy and relaxation. Two generously sized guest rooms share a bathroom and 2nd spacious living or game room area. Step outside to the recently added private side yard with wrought iron fencing and flagstone.
This location is so convenient to Highway 121 and almost midway between US 75 and North Dallas Tollway.
Pending
$375,000
5620 Conch Train Rd, McKinney, TX 75070
3beds
2,243sqft
Est.:
Townhouse
Built in 2006
2,178 Square Feet Lot
$362,100 Zestimate®
$167/sqft
$369/mo HOA
What's special
- 264 days |
- 159 |
- 4 |
Zillow last checked: 8 hours ago
Listing updated: December 28, 2025 at 04:49pm
Listed by:
Pam Gossick 0459496 972-396-9100,
RE/MAX Four Corners 972-396-9100
Source: NTREIS,MLS#: 20907168
Facts & features
Interior
Bedrooms & bathrooms
- Bedrooms: 3
- Bathrooms: 3
- Full bathrooms: 3
Primary bedroom
- Features: Ceiling Fan(s), Dual Sinks, En Suite Bathroom, Garden Tub/Roman Tub, Sitting Area in Primary, Separate Shower, Walk-In Closet(s)
- Level: Second
- Dimensions: 17 x 13
Bedroom
- Features: Ceiling Fan(s), Walk-In Closet(s)
- Level: First
- Dimensions: 14 x 13
Bedroom
- Features: Ceiling Fan(s)
- Level: Second
- Dimensions: 12 x 10
Bedroom
- Features: Ceiling Fan(s)
- Level: Second
- Dimensions: 12 x 10
Dining room
- Level: First
- Dimensions: 10 x 10
Game room
- Features: Ceiling Fan(s)
- Level: Second
- Dimensions: 17 x 15
Kitchen
- Features: Breakfast Bar, Built-in Features, Kitchen Island, Pantry, Stone Counters
- Level: First
- Dimensions: 11 x 10
Living room
- Features: Ceiling Fan(s), Fireplace
- Level: First
- Dimensions: 13 x 16
Heating
- Central, Zoned
Cooling
- Central Air, Ceiling Fan(s), Electric
Appliances
- Included: Some Gas Appliances, Dishwasher, Disposal, Gas Range, Gas Water Heater, Microwave, Plumbed For Gas, Refrigerator
- Laundry: Electric Dryer Hookup, Laundry in Utility Room
Features
- Decorative/Designer Lighting Fixtures, High Speed Internet, Kitchen Island, Pantry, Cable TV
- Flooring: Carpet, Ceramic Tile, Luxury Vinyl Plank
- Windows: Window Coverings
- Has basement: No
- Number of fireplaces: 1
- Fireplace features: Insert, Gas, Glass Doors, Sealed Combustion
Interior area
- Total interior livable area: 2,243 sqft
Video & virtual tour
Property
Parking
- Total spaces: 2
- Parking features: Additional Parking
- Attached garage spaces: 2
Features
- Levels: Two
- Stories: 2
- Pool features: Pool, Community
Lot
- Size: 2,178 Square Feet
- Features: Corner Lot, Landscaped
Details
- Parcel number: R882300L007C1
Construction
Type & style
- Home type: Townhouse
- Architectural style: Traditional
- Property subtype: Townhouse
- Attached to another structure: Yes
Materials
- Brick, Fiber Cement, Rock, Stone
- Roof: Composition
Condition
- Year built: 2006
Utilities & green energy
- Sewer: Public Sewer
- Water: Public
- Utilities for property: Electricity Available, Natural Gas Available, Sewer Available, Separate Meters, Underground Utilities, Water Available, Cable Available
Green energy
- Energy efficient items: Insulation
Community & HOA
Community
- Features: Curbs, Fitness Center, Park, Pool, Sidewalks
- Security: Security System, Fire Alarm, Firewall(s), Fire Sprinkler System
- Subdivision: Hemmingway At Craig Ranch Ph 1
HOA
- Has HOA: Yes
- Amenities included: Maintenance Front Yard
- Services included: All Facilities, Association Management, Insurance, Maintenance Grounds, Maintenance Structure
- HOA fee: $369 monthly
- HOA name: CRCA
- HOA phone: 972-548-9191
Location
- Region: Mckinney
Financial & listing details
- Price per square foot: $167/sqft
- Tax assessed value: $401,930
- Annual tax amount: $6,092
- Date on market: 4/17/2025
- Cumulative days on market: 551 days
- Listing terms: Cash,Conventional,FHA,VA Loan
- Electric utility on property: Yes
Estimated market value
$362,100
$344,000 - $380,000
$2,582/mo
Price history
Price history
| Date | Event | Price |
|---|---|---|
| 12/29/2025 | Pending sale | $375,000$167/sqft |
Source: NTREIS #20907168 Report a problem | ||
| 12/13/2025 | Listing removed | $375,000$167/sqft |
Source: NTREIS #20907168 Report a problem | ||
| 10/3/2025 | Price change | $375,000-3.6%$167/sqft |
Source: NTREIS #20907168 Report a problem | ||
| 8/1/2025 | Price change | $389,000-2.5%$173/sqft |
Source: NTREIS #20907168 Report a problem | ||
| 5/20/2025 | Price change | $399,000-1.5%$178/sqft |
Source: NTREIS #20907168 Report a problem | ||
Public tax history
Public tax history
| Year | Property taxes | Tax assessment |
|---|---|---|
| 2025 | -- | $400,984 +10% |
| 2024 | $3,304 +3.3% | $364,531 +10% |
| 2023 | $3,198 -30.8% | $331,392 +10% |
Find assessor info on the county website
BuyAbility℠ payment
Est. payment
$2,748/mo
Principal & interest
$1807
Property taxes
$441
Other costs
$500
Climate risks
Neighborhood: Craig Ranch
Nearby schools
GreatSchools rating
- 9/10Wortham Intermediate SchoolGrades: 5-6Distance: 1 mi
- 8/10Scoggins Middle SchoolGrades: 6-8Distance: 1.5 mi
- 7/10Emerson High SchoolGrades: 9-11Distance: 2 mi
Schools provided by the listing agent
- Elementary: Isbell
- Middle: Wester
- High: Centennial
- District: Frisco ISD
Source: NTREIS. This data may not be complete. We recommend contacting the local school district to confirm school assignments for this home.
- Loading
