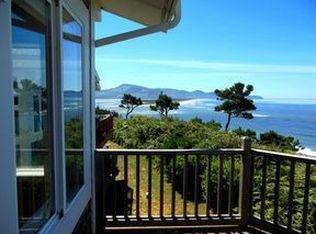Stunning remodeled Three Arch Rock & ocean view home walking distance to beach access & the Village of Oceanside! The ideal beach home w/a light filled open floor plan, gorgeous kitchen w/granite slab counters & Jenn-air downdraft range. Vaulted tongue & groove open beam ceiling, wall of ocean view windows, wood burning fireplace & brand new Timber Tech wrap around deck. Newer (3 years old) doors inside & out, vinyl windows & gutters, high wind rated architectural roof with stainless nails & flashing --everything you need to weather winter storms! 2 bdrms & 2 full bthrms on the main level (including master ste). 1 bdrm & family rm on lower level w/an outside entrance. 1-car garage w/ aluminum door. Ductless heat pump and window blinds recently installed. Deeded view easement. This is it!
This property is off market, which means it's not currently listed for sale or rent on Zillow. This may be different from what's available on other websites or public sources.

