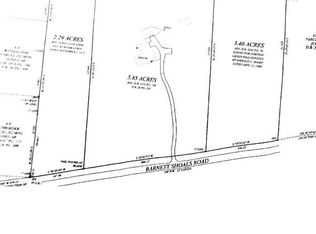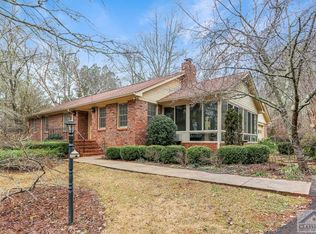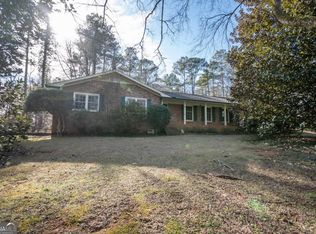Closed
$560,000
5620 Barnett Shoals Rd, Athens, GA 30605
5beds
5,529sqft
Single Family Residence
Built in 2002
3.42 Acres Lot
$567,400 Zestimate®
$101/sqft
$5,026 Estimated rent
Home value
$567,400
$482,000 - $664,000
$5,026/mo
Zestimate® history
Loading...
Owner options
Explore your selling options
What's special
Private Eastside Retreat on 3.42 Acres Convenient to Athens, Watkinsville & Wire Park! Welcome to 5620 Barnett Shoals Road, a beautifully renovated and spacious residence tucked away on 3.42 private, wooded acres. Located on the Eastside of Athens, this home offers quick access to Athens, Watkinsville and Wire Park, combining seclusion with convenience. This expansive home boasts over 5,500 square feet of living space, spread across three levels, including a fully finished terrace level. A gated entrance with brick pillars leads you up a scenic, tree-lined driveway to a two-car garage with ample additional parking and dedicated pads. Step onto the charming stone front patio and enter into a welcoming foyer. Site-finished hardwood floors, recently refinished in 2024, flow through the main living areas. To the left of the foyer is a spacious dining room with a large picture window, while straight ahead, the living room features a vaulted ceiling, stone wood-burning fireplace, and built-in bookcases, all illuminated by natural light from the wall of rear windows. The open-concept kitchen connects seamlessly to the living room and includes custom cabinetry, granite countertops, a breakfast bar, and chef-grade stainless steel appliances, including a commercial-grade range with a striking stainless hood. The adjacent breakfast nook is surrounded by windows, offering beautiful views and abundant light. Just off the breakfast area, youll find a private entrance to the main-level primary suite, which includes new carpet, a tray ceiling, ceiling fan, direct access to the covered deck, and a luxurious ensuite bathroom with two vanities, a large soaking tub, separate walk-in shower, and a generous walk-in closet that leads directly into the laundry room, designed with convenience in mind. Also on the main level is a powder room, hall closets, and access to the garage and the laundry room with built-ins and a sink. Upstairs, youll find three bedrooms and two full bathrooms, arranged around a loft landing. Two bedrooms share a Jack-and-Jill bath, with one room enjoying a private vanity and walk-in closet. The third bedroom is oversized, featuring two large closets and a private ensuite bathroom. All bedrooms include ceiling fans, and the bathrooms offer generous counter space. The terrace level is perfect for entertaining or multigenerational living, featuring a large game room/family room with a fireplace and built-in shelves, a wet bar with a live-edge wood countertop, a wine cellar with a sink, a large bedroom, a full bath, and a light-filled walk-out to the covered patio. New carpet throughout the basement enhances comfort and style. Outdoor living is equally impressive. From the main-level covered deck, complete with grilling stations, to the brick fireplace and chimney in the backyard, the home is designed to host gatherings with ease and elegance. The spacious deck can accommodate both an outdoor living room and dining area. The property also includes two mature peach trees that produce fruit every year, and it attracts an abundance of wildlife, including frequent deer sightings, making it feel like a true nature retreat. Additional features include a storage building, updated interior finishes throughout, and a thoughtful layout perfect for families, entertainers, or anyone seeking space and privacy near town. Don't miss the opportunity to own this unique Eastside gem where luxury, comfort, and privacy meet in a truly unbeatable location.
Zillow last checked: 9 hours ago
Listing updated: October 05, 2025 at 10:31pm
Listed by:
Stephen J Molloy 678-787-3848,
HomeSmart
Bought with:
Cynthia C Mitchell-McGarvey, 145168
LGM, LLC
Source: GAMLS,MLS#: 10559894
Facts & features
Interior
Bedrooms & bathrooms
- Bedrooms: 5
- Bathrooms: 5
- Full bathrooms: 4
- 1/2 bathrooms: 1
- Main level bathrooms: 1
- Main level bedrooms: 1
Dining room
- Features: Seats 12+, Separate Room
Kitchen
- Features: Breakfast Area, Breakfast Bar, Breakfast Room, Solid Surface Counters
Heating
- Central, Dual, Electric, Forced Air, Heat Pump
Cooling
- Ceiling Fan(s), Central Air, Dual, Electric, Heat Pump
Appliances
- Included: Dishwasher, Stainless Steel Appliance(s)
- Laundry: In Hall
Features
- Double Vanity, High Ceilings, Master On Main Level, Separate Shower, Soaking Tub, Split Foyer, Tile Bath, Tray Ceiling(s), Entrance Foyer, Vaulted Ceiling(s), Walk-In Closet(s), Wet Bar, Wine Cellar
- Flooring: Carpet, Hardwood, Tile
- Windows: Double Pane Windows
- Basement: Bath Finished,Daylight,Exterior Entry,Finished,Full,Interior Entry
- Number of fireplaces: 2
- Fireplace features: Basement, Family Room
Interior area
- Total structure area: 5,529
- Total interior livable area: 5,529 sqft
- Finished area above ground: 3,645
- Finished area below ground: 1,884
Property
Parking
- Total spaces: 6
- Parking features: Attached, Garage, Garage Door Opener, Off Street, Over 1 Space per Unit, Parking Pad, Side/Rear Entrance
- Has attached garage: Yes
- Has uncovered spaces: Yes
Features
- Levels: One and One Half
- Stories: 1
- Patio & porch: Deck, Patio, Porch
- Exterior features: Balcony, Garden
- Has spa: Yes
- Spa features: Bath
Lot
- Size: 3.42 Acres
- Features: Level, Sloped
- Residential vegetation: Grassed, Partially Wooded, Wooded
Details
- Additional structures: Outbuilding, Shed(s)
- Parcel number: 262 007F
Construction
Type & style
- Home type: SingleFamily
- Architectural style: Traditional
- Property subtype: Single Family Residence
Materials
- Stone, Stucco
- Roof: Composition
Condition
- Updated/Remodeled
- New construction: No
- Year built: 2002
Utilities & green energy
- Sewer: Septic Tank
- Water: Well
- Utilities for property: Cable Available, Electricity Available, High Speed Internet, Phone Available, Underground Utilities, Water Available
Community & neighborhood
Security
- Security features: Open Access, Smoke Detector(s)
Community
- Community features: None
Location
- Region: Athens
- Subdivision: None
HOA & financial
HOA
- Has HOA: No
- Services included: None
Other
Other facts
- Listing agreement: Exclusive Agency
- Listing terms: Cash,Conventional,VA Loan
Price history
| Date | Event | Price |
|---|---|---|
| 10/1/2025 | Sold | $560,000-19.4%$101/sqft |
Source: | ||
| 8/18/2025 | Pending sale | $695,000$126/sqft |
Source: Hive MLS #CL334731 Report a problem | ||
| 6/18/2025 | Price change | $695,000-6.1%$126/sqft |
Source: | ||
| 6/11/2025 | Price change | $740,000-0.7%$134/sqft |
Source: | ||
| 6/3/2025 | Price change | $745,000-0.7%$135/sqft |
Source: | ||
Public tax history
| Year | Property taxes | Tax assessment |
|---|---|---|
| 2024 | $8,013 +7.4% | $256,424 +7.4% |
| 2023 | $7,459 +14.5% | $238,675 +16.9% |
| 2022 | $6,513 +15.2% | $204,169 +21.7% |
Find assessor info on the county website
Neighborhood: 30605
Nearby schools
GreatSchools rating
- 6/10Barnett Shoals Elementary SchoolGrades: PK-5Distance: 3.1 mi
- 5/10Hilsman Middle SchoolGrades: 6-8Distance: 5.3 mi
- 4/10Cedar Shoals High SchoolGrades: 9-12Distance: 4.7 mi
Schools provided by the listing agent
- Elementary: Barnett Shoals
- Middle: Hilsman
- High: Cedar Shoals
Source: GAMLS. This data may not be complete. We recommend contacting the local school district to confirm school assignments for this home.
Get pre-qualified for a loan
At Zillow Home Loans, we can pre-qualify you in as little as 5 minutes with no impact to your credit score.An equal housing lender. NMLS #10287.
Sell with ease on Zillow
Get a Zillow Showcase℠ listing at no additional cost and you could sell for —faster.
$567,400
2% more+$11,348
With Zillow Showcase(estimated)$578,748


