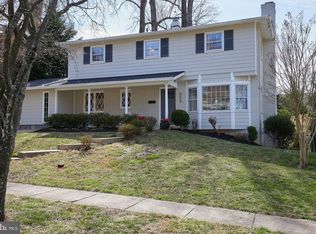Imagine an open floorplan and stunning modern finishes throughout -- then do it! This is an opportunity for you to design/customize a home that suits your every need starting from this spacious blank canvas, and to build equity. Nearby similar but upgraded homes selling near the $1 million mark. Main level features a large kitchen with adjoining breakfast area, powder room, an ample dining room, and light-filled living room with wood-burning fireplace. Upstairs, the owners' suite includes a bathroom and walk in closet. 3 additional bedrooms and a shared bath. Lower level is a full walk out with slider, and features a family room with 2nd (electric) fireplace, plus 1/2 bath and large utility area. A great project for your inner-HGTV self in a convenient Bethesda neighborhood. Estate sale, sold AS IS. OFFERS DUE TUES 9/1 at 1pm. Inspections welcome.
This property is off market, which means it's not currently listed for sale or rent on Zillow. This may be different from what's available on other websites or public sources.
