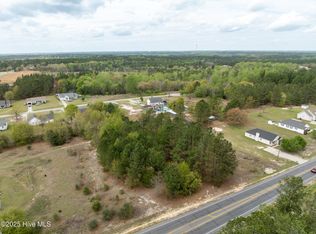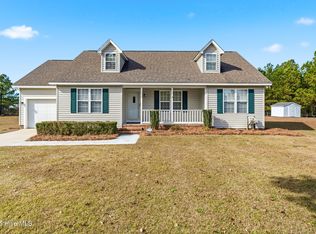Sold for $215,000
$215,000
562 Wiregrass Road, Rockingham, NC 28379
3beds
1,240sqft
Single Family Residence
Built in 1999
0.45 Acres Lot
$213,100 Zestimate®
$173/sqft
$1,398 Estimated rent
Home value
$213,100
Estimated sales range
Not available
$1,398/mo
Zestimate® history
Loading...
Owner options
Explore your selling options
What's special
New Listing! Located Outside of City Limits! Just a Short Drive to Local Shopping, Restaurants, & Schools. Entertainment Sized Living Room with Fireplace, Vinyl Plank Flooring, & Tray Ceiling. Kitchen/Dining Combo Breakfast Bar & Tons of Cabinet Space. Laundry Room Located off of Kitchen. Spacious Master Suite with Tray Ceiling, Carpet, & Walk-in Closet. Relax & Unwind on the Back Patio After a Long Day. Not to Mention a New HVAC, Huge Backyard, & Tons of Space for Parking! Schedule Your Appointment Today!
Zillow last checked: 8 hours ago
Listing updated: May 08, 2025 at 09:57am
Listed by:
Brooke Robinson 910-895-9191,
RE/MAX Southern Realty
Bought with:
Ashley Elaine Schaus, 288657
Keller Williams Pinehurst
Source: Hive MLS,MLS#: 100496280 Originating MLS: Mid Carolina Regional MLS
Originating MLS: Mid Carolina Regional MLS
Facts & features
Interior
Bedrooms & bathrooms
- Bedrooms: 3
- Bathrooms: 2
- Full bathrooms: 2
Primary bedroom
- Level: Main
- Dimensions: 14.8 x 11
Bedroom 2
- Level: Main
- Dimensions: 10.5 x 9.11
Bedroom 3
- Level: Main
- Dimensions: 9.1 x 10
Dining room
- Level: Main
- Dimensions: 11 x 12.2
Kitchen
- Description: Kitchen/Dining Combo
- Level: Main
- Dimensions: 8.9 x 8.1
Living room
- Level: Main
- Dimensions: 14.11 x 14.11
Heating
- Heat Pump, Electric
Cooling
- Central Air
Features
- Walk-in Closet(s), Tray Ceiling(s), Ceiling Fan(s), Walk-In Closet(s)
Interior area
- Total structure area: 1,240
- Total interior livable area: 1,240 sqft
Property
Parking
- Parking features: Concrete
Features
- Levels: One
- Stories: 1
- Patio & porch: Patio
- Fencing: None
Lot
- Size: 0.45 Acres
- Dimensions: 106 x 200 x 100 x 200
Details
- Parcel number: 748202976581
- Zoning: Residential
- Special conditions: Standard
Construction
Type & style
- Home type: SingleFamily
- Property subtype: Single Family Residence
Materials
- Brick, Vinyl Siding
- Foundation: Slab
- Roof: Shingle
Condition
- New construction: No
- Year built: 1999
Utilities & green energy
- Sewer: Private Sewer
- Water: Public
- Utilities for property: Water Available
Community & neighborhood
Location
- Region: Rockingham
- Subdivision: Not In Subdivision
Other
Other facts
- Listing agreement: Exclusive Right To Sell
- Listing terms: Cash,Conventional,FHA,USDA Loan,VA Loan
Price history
| Date | Event | Price |
|---|---|---|
| 5/8/2025 | Sold | $215,000$173/sqft |
Source: | ||
| 4/6/2025 | Contingent | $215,000$173/sqft |
Source: | ||
| 3/24/2025 | Listed for sale | $215,000+30.3%$173/sqft |
Source: | ||
| 11/10/2023 | Listing removed | -- |
Source: Hive MLS #100410379 Report a problem | ||
| 10/18/2023 | Listed for rent | $1,200$1/sqft |
Source: Hive MLS #100410379 Report a problem | ||
Public tax history
| Year | Property taxes | Tax assessment |
|---|---|---|
| 2025 | $1,197 -2.2% | $134,588 |
| 2024 | $1,224 +24.5% | $134,588 +44.5% |
| 2023 | $983 | $93,150 |
Find assessor info on the county website
Neighborhood: 28379
Nearby schools
GreatSchools rating
- 6/10Washington Street Elementary SchoolGrades: PK-5Distance: 2.3 mi
- 8/10Richmond County 9th Gr AcademyGrades: 9Distance: 0.4 mi
- 10/10Richmond Early College High SchoolGrades: 9-12Distance: 1.3 mi
Schools provided by the listing agent
- Middle: Rockingham Middle
- High: Richmond Senior High
Source: Hive MLS. This data may not be complete. We recommend contacting the local school district to confirm school assignments for this home.

Get pre-qualified for a loan
At Zillow Home Loans, we can pre-qualify you in as little as 5 minutes with no impact to your credit score.An equal housing lender. NMLS #10287.


