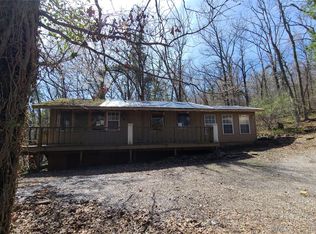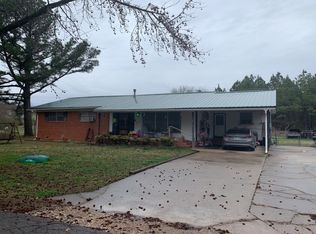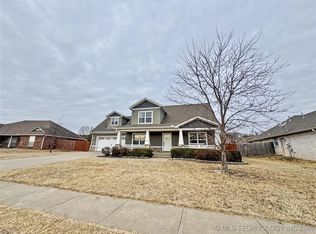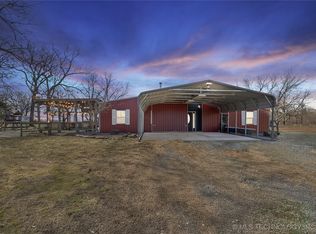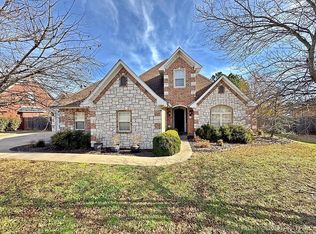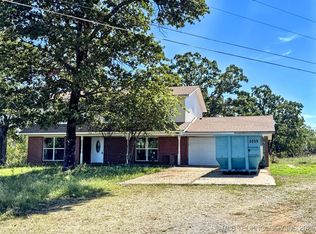RURAL ENTHUSIASTS! Here is your chance you own a METICULOUSLY cared for home on 13.25 acres while still being close to town! You'll also have a shop on a concrete slab fully plumbed with gas/electric/water and a bathroom with an electric overhead door for all your toys or tools. Whether you are a growing family, looking for a place to have a mini farm to bring your animals, empty-nester seeking extra space to let the grandkids enjoy the outdoors, or a hobbyist looking for a home with extra workspace, or a home with potential business usage, this property is for you. The home boasta fully functionality and versatility space. The primary suite is conveniently located on the 1st floor with 3 spacious bedrooms upstairs with an additional living space and bathroom. The sellers have made sure this home is MOVE-IN ready and primed for your personal touches! Listing Agent is related to Seller.
Pending
$449,000
562 W Willis Rd, Tahlequah, OK 74464
4beds
3,233sqft
Est.:
Single Family Residence
Built in 1987
13.25 Acres Lot
$445,700 Zestimate®
$139/sqft
$-- HOA
What's special
- 18 days |
- 690 |
- 27 |
Likely to sell faster than
Zillow last checked: 8 hours ago
Listing updated: January 23, 2026 at 08:55am
Listed by:
Shawna Yates 918-207-6728,
Keller Williams Preferred
Source: MLS Technology, Inc.,MLS#: 2601945 Originating MLS: MLS Technology
Originating MLS: MLS Technology
Facts & features
Interior
Bedrooms & bathrooms
- Bedrooms: 4
- Bathrooms: 3
- Full bathrooms: 2
- 1/2 bathrooms: 1
Primary bedroom
- Description: Master Bedroom,Private Bath,Separate Closets,Walk-in Closet
- Level: First
Bedroom
- Description: Bedroom,No Bath
- Level: Second
Bedroom
- Description: Bedroom,No Bath
- Level: Second
Bedroom
- Description: Bedroom,No Bath
- Level: Second
Primary bathroom
- Description: Master Bath,Shower Only
- Level: First
Bathroom
- Description: Hall Bath,Bathtub,Full Bath
- Level: Second
Dining room
- Description: Dining Room,Breakfast,Combo w/ Living
- Level: First
Game room
- Description: Game/Rec Room,
- Level: Second
Kitchen
- Description: Kitchen,Country,Eat-In,Island,Pantry
- Level: First
Living room
- Description: Living Room,Fireplace
- Level: First
Utility room
- Description: Utility Room,Inside,Separate
- Level: First
Heating
- Gas, Multiple Heating Units
Cooling
- Central Air, 2 Units
Appliances
- Included: Dishwasher, Disposal, Gas Water Heater, Microwave, Oven, Range, Stove
- Laundry: Washer Hookup, Electric Dryer Hookup, Gas Dryer Hookup
Features
- Laminate Counters, Ceiling Fan(s), Electric Range Connection, Gas Range Connection, Programmable Thermostat
- Flooring: Carpet, Laminate
- Windows: Aluminum Frames, Storm Window(s)
- Basement: None,Crawl Space
- Number of fireplaces: 1
- Fireplace features: Other
Interior area
- Total structure area: 3,233
- Total interior livable area: 3,233 sqft
Property
Parking
- Total spaces: 2
- Parking features: Attached, Garage, Shelves, Storage
- Attached garage spaces: 2
Features
- Levels: Two
- Stories: 2
- Patio & porch: Covered, Patio, Porch
- Exterior features: Gravel Driveway, Rain Gutters
- Pool features: None
- Fencing: Barbed Wire,Chain Link
- Waterfront features: Other
- Body of water: Tenkiller Lake
Lot
- Size: 13.25 Acres
- Features: Farm, Mature Trees, Pond on Lot, Ranch, Wooded
Details
- Additional structures: Barn(s), Second Garage, Other, Storage, Workshop
- Parcel number: 00001716N22E003900
Construction
Type & style
- Home type: SingleFamily
- Architectural style: French Provincial
- Property subtype: Single Family Residence
Materials
- Brick, Wood Siding, Wood Frame
- Foundation: Crawlspace
- Roof: Asphalt,Fiberglass
Condition
- Year built: 1987
Utilities & green energy
- Electric: Generator Hookup
- Sewer: Septic Tank
- Water: Public
- Utilities for property: Cable Available, Electricity Available, Natural Gas Available, Phone Available, Water Available
Community & HOA
Community
- Features: Gutter(s), Sidewalks
- Security: No Safety Shelter, Security System Owned, Smoke Detector(s)
- Subdivision: Cherokee Co Unplatted
HOA
- Has HOA: No
Location
- Region: Tahlequah
Financial & listing details
- Price per square foot: $139/sqft
- Tax assessed value: $176,466
- Annual tax amount: $1,691
- Date on market: 1/16/2026
- Cumulative days on market: 569 days
- Listing terms: Conventional,FHA 203(k),FHA,USDA Loan,VA Loan
Estimated market value
$445,700
$423,000 - $468,000
$2,671/mo
Price history
Price history
| Date | Event | Price |
|---|---|---|
| 1/23/2026 | Pending sale | $449,000$139/sqft |
Source: | ||
| 1/16/2026 | Listed for sale | $449,000$139/sqft |
Source: | ||
| 1/16/2026 | Listing removed | $449,000$139/sqft |
Source: | ||
| 12/19/2025 | Price change | $449,000-10%$139/sqft |
Source: | ||
| 1/15/2025 | Listed for sale | $499,000-0.2%$154/sqft |
Source: | ||
Public tax history
Public tax history
| Year | Property taxes | Tax assessment |
|---|---|---|
| 2024 | $1,745 +7.4% | $19,412 +6.1% |
| 2023 | $1,624 +4.4% | $18,297 +3% |
| 2022 | $1,555 +2.8% | $17,764 +3% |
Find assessor info on the county website
BuyAbility℠ payment
Est. payment
$2,498/mo
Principal & interest
$2131
Property taxes
$210
Home insurance
$157
Climate risks
Neighborhood: 74464
Nearby schools
GreatSchools rating
- 8/10Heritage Elementary SchoolGrades: K-5Distance: 1 mi
- 7/10Tahlequah Middle SchoolGrades: 6-8Distance: 3.5 mi
- 5/10Tahlequah High SchoolGrades: 9-12Distance: 3.6 mi
Schools provided by the listing agent
- Elementary: Tahlequah
- High: Tahlequah
- District: Tahlequah - Sch Dist (C1)
Source: MLS Technology, Inc.. This data may not be complete. We recommend contacting the local school district to confirm school assignments for this home.
- Loading
