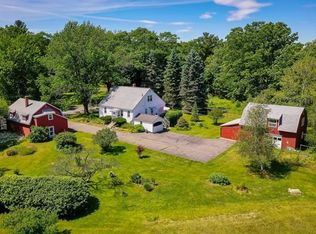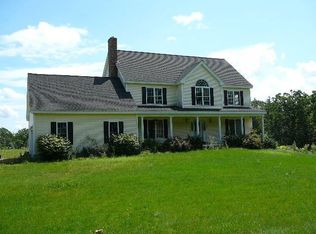Sold for $549,000
$549,000
562 W Townsend Rd, Lunenburg, MA 01462
3beds
1,248sqft
Single Family Residence
Built in 2024
4.13 Acres Lot
$620,400 Zestimate®
$440/sqft
$3,233 Estimated rent
Home value
$620,400
$577,000 - $670,000
$3,233/mo
Zestimate® history
Loading...
Owner options
Explore your selling options
What's special
Brand new Ranch Style home by Professional Building Systems Incorporated and constructed by Moulton Construction on over 4 acres. This 3-bedroom, 2-bathroom home features an oversized kitchen with center island, stainless steel appliances, and dining area with slider to back deck. The main level includes a laundry room with washer and dryer. The main bedroom, with en-suite bathroom and a whirlpool jetted tub, is on one side of the house, while two additional bedrooms and a bathroom are on the other. Central living room and kitchen. The home also has a 2-car garage under the house and an unfinished basement with over 8 ft ceiling height, perfect for additional living space. High-efficiency boiler and hot water tank included.
Zillow last checked: 8 hours ago
Listing updated: August 22, 2024 at 07:47am
Listed by:
Brenda Albert 978-621-3168,
LAER Realty Partners 978-534-3100
Bought with:
Kayla Pelletier
Keller Williams Gateway Realty
Source: MLS PIN,MLS#: 73241631
Facts & features
Interior
Bedrooms & bathrooms
- Bedrooms: 3
- Bathrooms: 2
- Full bathrooms: 2
- Main level bathrooms: 2
- Main level bedrooms: 1
Primary bedroom
- Features: Closet, Flooring - Wall to Wall Carpet, Window(s) - Bay/Bow/Box
- Level: Main,First
- Area: 162.5
- Dimensions: 13 x 12.5
Bedroom 2
- Features: Closet, Flooring - Wall to Wall Carpet
- Level: First
- Area: 130
- Dimensions: 13 x 10
Bedroom 3
- Features: Cedar Closet(s), Flooring - Laminate
- Level: First
- Area: 100
- Dimensions: 10 x 10
Primary bathroom
- Features: Yes
Bathroom 1
- Features: Bathroom - Full, Bathroom - With Shower Stall, Flooring - Laminate, Enclosed Shower - Fiberglass, Lighting - Overhead
- Level: Main,First
- Area: 36
- Dimensions: 9 x 4
Bathroom 2
- Features: Bathroom - Full, Bathroom - With Tub & Shower, Flooring - Stone/Ceramic Tile, Jacuzzi / Whirlpool Soaking Tub, Lighting - Overhead, Pocket Door
- Level: Main,First
- Area: 48
- Dimensions: 8 x 6
Dining room
- Features: Flooring - Laminate, Deck - Exterior, Exterior Access, Slider, Lighting - Overhead
- Level: Main,First
- Area: 120
- Dimensions: 12 x 10
Kitchen
- Features: Closet, Flooring - Laminate, Countertops - Stone/Granite/Solid, Kitchen Island, Exterior Access, Open Floorplan, Recessed Lighting, Stainless Steel Appliances, Gas Stove, Lighting - Overhead
- Level: Main,First
- Area: 144
- Dimensions: 12 x 12
Living room
- Features: Closet, Flooring - Laminate, Window(s) - Bay/Bow/Box, Cable Hookup, Exterior Access, Open Floorplan
- Level: Main,First
- Area: 216
- Dimensions: 18 x 12
Heating
- Central, Forced Air, Propane
Cooling
- None
Appliances
- Included: Water Heater, Range, Dishwasher, Refrigerator, Washer, Dryer, Water Treatment
- Laundry: Flooring - Laminate, Main Level, Electric Dryer Hookup, Washer Hookup, Lighting - Overhead, First Floor
Features
- Flooring: Tile, Carpet, Laminate
- Doors: Insulated Doors
- Windows: Insulated Windows
- Basement: Full,Interior Entry,Garage Access,Concrete,Unfinished
- Has fireplace: No
Interior area
- Total structure area: 1,248
- Total interior livable area: 1,248 sqft
Property
Parking
- Total spaces: 8
- Parking features: Under, Garage Door Opener, Garage Faces Side, Off Street, Unpaved
- Attached garage spaces: 2
- Uncovered spaces: 6
Features
- Patio & porch: Deck - Wood
- Exterior features: Deck - Wood
Lot
- Size: 4.13 Acres
- Features: Easements, Cleared
Details
- Parcel number: M:008.0 B:0023 L:0000.0,4886875
- Zoning: O
Construction
Type & style
- Home type: SingleFamily
- Architectural style: Ranch
- Property subtype: Single Family Residence
Materials
- Modular
- Foundation: Concrete Perimeter
- Roof: Shingle
Condition
- Year built: 2024
Utilities & green energy
- Electric: 110 Volts, 220 Volts, Circuit Breakers
- Sewer: Private Sewer
- Water: Private
- Utilities for property: for Gas Range, for Electric Dryer, Washer Hookup
Community & neighborhood
Community
- Community features: Shopping, House of Worship, Public School
Location
- Region: Lunenburg
Other
Other facts
- Road surface type: Paved
Price history
| Date | Event | Price |
|---|---|---|
| 8/21/2024 | Sold | $549,000-6.3%$440/sqft |
Source: MLS PIN #73241631 Report a problem | ||
| 7/9/2024 | Contingent | $585,900$469/sqft |
Source: MLS PIN #73241631 Report a problem | ||
| 6/29/2024 | Price change | $585,900-1.7%$469/sqft |
Source: MLS PIN #73241631 Report a problem | ||
| 5/23/2024 | Listed for sale | $595,900$477/sqft |
Source: MLS PIN #73241631 Report a problem | ||
Public tax history
| Year | Property taxes | Tax assessment |
|---|---|---|
| 2025 | $9,014 +287% | $627,700 +280% |
| 2024 | $2,329 +6.2% | $165,200 +10.1% |
| 2023 | $2,193 | $150,000 +17.6% |
Find assessor info on the county website
Neighborhood: 01462
Nearby schools
GreatSchools rating
- 6/10Turkey Hill Elementary SchoolGrades: 3-5Distance: 2.5 mi
- 7/10Lunenburg Middle SchoolGrades: 6-8Distance: 2.7 mi
- 9/10Lunenburg High SchoolGrades: 9-12Distance: 2.7 mi
Get a cash offer in 3 minutes
Find out how much your home could sell for in as little as 3 minutes with a no-obligation cash offer.
Estimated market value$620,400
Get a cash offer in 3 minutes
Find out how much your home could sell for in as little as 3 minutes with a no-obligation cash offer.
Estimated market value
$620,400

