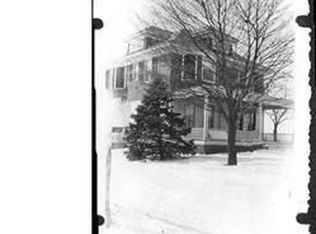Sold for $1,430,000 on 05/21/25
$1,430,000
562 Village Rd W, Princeton Junction, NJ 08550
5beds
3,788sqft
Single Family Residence
Built in 1994
0.8 Acres Lot
$1,456,900 Zestimate®
$378/sqft
$5,624 Estimated rent
Home value
$1,456,900
$1.30M - $1.63M
$5,624/mo
Zestimate® history
Loading...
Owner options
Explore your selling options
What's special
Zillow last checked: 8 hours ago
Listing updated: June 02, 2025 at 05:08am
Listed by:
Yi Zhu 646-881-4087,
Realmart Realty, LLC
Bought with:
Sandy Kakani, 2079150
Realty Mark Central, LLC
Source: Bright MLS,MLS#: NJME2057790
Facts & features
Interior
Bedrooms & bathrooms
- Bedrooms: 5
- Bathrooms: 4
- Full bathrooms: 3
- 1/2 bathrooms: 1
- Main level bathrooms: 2
- Main level bedrooms: 1
Primary bedroom
- Level: Upper
- Area: 396 Square Feet
- Dimensions: 22 X 18
Primary bedroom
- Features: Primary Bedroom - Dressing Area, Primary Bedroom - Sitting Area, Walk-In Closet(s)
- Level: Unspecified
Bedroom 1
- Level: Upper
- Area: 195 Square Feet
- Dimensions: 15 X 13
Bedroom 2
- Level: Upper
- Area: 168 Square Feet
- Dimensions: 14 X 12
Bedroom 3
- Level: Upper
- Area: 210 Square Feet
- Dimensions: 15 X 14
Dining room
- Level: Main
- Area: 195 Square Feet
- Dimensions: 15 X 13
Family room
- Level: Main
- Area: 315 Square Feet
- Dimensions: 21 X 15
Other
- Level: Unspecified
Kitchen
- Features: Kitchen - Gas Cooking, Kitchen Island, Pantry, Double Sink
- Level: Main
- Area: 315 Square Feet
- Dimensions: 21 X 15
Living room
- Features: Fireplace - Other
- Level: Main
- Area: 238 Square Feet
- Dimensions: 17 X 14
Other
- Description: ELITE
- Level: Main
- Area: 420 Square Feet
- Dimensions: 30 X 14
Other
- Description: LIBRARY
- Level: Main
- Area: 132 Square Feet
- Dimensions: 12 X 11
Other
- Description: SITTING
- Level: Upper
- Area: 132 Square Feet
- Dimensions: 12 X 11
Heating
- Zoned, Natural Gas
Cooling
- Central Air
Appliances
- Included: Cooktop, Oven, Self Cleaning Oven, Dishwasher, Disposal, Gas Water Heater
- Laundry: Main Level
Features
- Primary Bath(s), Kitchen Island, Butlers Pantry, Bar, Bathroom - Stall Shower, Dining Area, Cathedral Ceiling(s), 9'+ Ceilings
- Flooring: Wood, Carpet, Tile/Brick
- Windows: Skylight(s)
- Basement: Full
- Number of fireplaces: 1
- Fireplace features: Brick
Interior area
- Total structure area: 3,788
- Total interior livable area: 3,788 sqft
- Finished area above ground: 3,788
Property
Parking
- Total spaces: 2
- Parking features: Garage Door Opener, Driveway, Attached, Other
- Attached garage spaces: 2
- Has uncovered spaces: Yes
Accessibility
- Accessibility features: None
Features
- Levels: Two
- Stories: 2
- Patio & porch: Deck, Patio
- Exterior features: Sidewalks, Lawn Sprinkler
- Pool features: Community
Lot
- Size: 0.80 Acres
Details
- Additional structures: Above Grade
- Parcel number: 13.1715.2
- Zoning: R2
- Special conditions: Standard
- Other equipment: Negotiable
Construction
Type & style
- Home type: SingleFamily
- Architectural style: Colonial
- Property subtype: Single Family Residence
Materials
- Vinyl Siding, Brick
- Foundation: Concrete Perimeter
Condition
- New construction: No
- Year built: 1994
Details
- Builder model: CORNELL ELITE
- Builder name: TOLL BROTHERS
Utilities & green energy
- Sewer: Public Sewer
- Water: Public
- Utilities for property: Cable Connected
Community & neighborhood
Security
- Security features: Security System, Fire Sprinkler System
Location
- Region: Princeton Junction
- Subdivision: Le Parc Ii
- Municipality: WEST WINDSOR TWP
HOA & financial
HOA
- Has HOA: Yes
- HOA fee: $100 monthly
- Amenities included: Pool, Tennis Court(s), Clubhouse
- Services included: Pool(s), Recreation Facility
Other
Other facts
- Listing agreement: Exclusive Right To Sell
- Listing terms: Conventional,Cash,FHA
- Ownership: Fee Simple
Price history
| Date | Event | Price |
|---|---|---|
| 5/21/2025 | Sold | $1,430,000+2.9%$378/sqft |
Source: | ||
| 4/25/2025 | Contingent | $1,389,999$367/sqft |
Source: | ||
| 4/8/2025 | Listed for sale | $1,389,999+99.1%$367/sqft |
Source: | ||
| 5/29/2018 | Sold | $698,000-14.8%$184/sqft |
Source: Public Record Report a problem | ||
| 1/6/2018 | Listing removed | $819,000$216/sqft |
Source: Realmart Realty #1000261507 Report a problem | ||
Public tax history
| Year | Property taxes | Tax assessment |
|---|---|---|
| 2025 | $23,407 | $763,700 |
| 2024 | $23,407 +6.4% | $763,700 |
| 2023 | $21,995 +0.8% | $763,700 |
Find assessor info on the county website
Neighborhood: Princeton Junction
Nearby schools
GreatSchools rating
- 8/10Dutch Neck Elementary SchoolGrades: PK-3Distance: 0.8 mi
- 7/10Thomas R Grover Middle SchoolGrades: 6-8Distance: 1.7 mi
- 8/10West Windsor-Plains High School SouthGrades: 9-12Distance: 1.6 mi
Schools provided by the listing agent
- Middle: Grover
- High: West Wind
- District: West Windsor-plainsboro Regional
Source: Bright MLS. This data may not be complete. We recommend contacting the local school district to confirm school assignments for this home.

Get pre-qualified for a loan
At Zillow Home Loans, we can pre-qualify you in as little as 5 minutes with no impact to your credit score.An equal housing lender. NMLS #10287.
Sell for more on Zillow
Get a free Zillow Showcase℠ listing and you could sell for .
$1,456,900
2% more+ $29,138
With Zillow Showcase(estimated)
$1,486,038