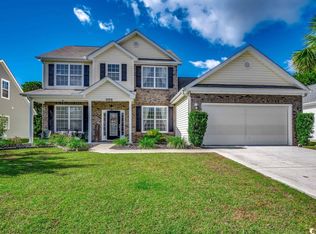Sold for $319,000
$319,000
562 Tuckahoe Rd., Myrtle Beach, SC 29579
3beds
1,572sqft
Single Family Residence
Built in 2009
7,840.8 Square Feet Lot
$317,900 Zestimate®
$203/sqft
$2,014 Estimated rent
Home value
$317,900
$302,000 - $334,000
$2,014/mo
Zestimate® history
Loading...
Owner options
Explore your selling options
What's special
Don’t miss this move-in ready single level 3-bedroom, 2-bath home in the highly desirable Reserve at Walkers Woods, in the heart of Carolina Forest. The split floor plan boasts soaring vaulted ceilings and plenty of natural light throughout the main living area. The kitchen is a showstopper with stainless steel appliances, stunning granite countertops, and durable vinyl flooring. LVP flooring flows throughout the rest of the home—no carpet! One bedroom features a charming bay window for extra light and space. Relax on the screened-in porch overlooking the peaceful pond and wooded views—perfect for morning coffee, evening relaxation, or entertaining friends. Breathe easier with the integrated HVAC air scrubber, designed to reduce allergens and eliminate odors for enhanced indoor air quality. Additional highlights include access to the community pool, top-rated Carolina Forest schools, and a location just minutes from shopping, dining, and the beach. This home truly has it all—you won’t want to miss it!
Zillow last checked: 8 hours ago
Listing updated: December 12, 2025 at 08:54am
Listed by:
Lewis Living Team 908-451-0484,
INNOVATE Real Estate,
Deanna Casanova 773-491-9350,
INNOVATE Real Estate
Bought with:
Sara E Bush, 119874
eXp Realty LLC
Source: CCAR,MLS#: 2521593 Originating MLS: Coastal Carolinas Association of Realtors
Originating MLS: Coastal Carolinas Association of Realtors
Facts & features
Interior
Bedrooms & bathrooms
- Bedrooms: 3
- Bathrooms: 2
- Full bathrooms: 2
Primary bedroom
- Features: Ceiling Fan(s), Main Level Master, Walk-In Closet(s)
- Level: First
- Dimensions: 15'3x11'11
Bedroom 1
- Level: First
Bedroom 2
- Level: First
- Dimensions: 11' x 10"3
Bedroom 3
- Level: First
- Dimensions: 11' x 10'6
Primary bathroom
- Features: Dual Sinks, Tub Shower
Dining room
- Features: Living/Dining Room, Vaulted Ceiling(s)
- Dimensions: 15'8 x 11
Family room
- Features: Ceiling Fan(s)
Kitchen
- Features: Breakfast Bar, Breakfast Area, Pantry, Stainless Steel Appliances, Solid Surface Counters
- Dimensions: 13'8 14'6
Living room
- Features: Ceiling Fan(s), Vaulted Ceiling(s)
- Dimensions: 15'8x14'11
Other
- Features: Bedroom on Main Level, Utility Room
Heating
- Central, Electric
Cooling
- Central Air
Appliances
- Included: Dishwasher, Microwave, Range, Refrigerator
- Laundry: Washer Hookup
Features
- Split Bedrooms, Breakfast Bar, Bedroom on Main Level, Breakfast Area, Stainless Steel Appliances, Solid Surface Counters
- Flooring: Luxury Vinyl, Luxury VinylPlank, Vinyl
Interior area
- Total structure area: 2,084
- Total interior livable area: 1,572 sqft
Property
Parking
- Total spaces: 4
- Parking features: Attached, Garage, Two Car Garage, Garage Door Opener
- Attached garage spaces: 2
Features
- Levels: One
- Stories: 1
- Patio & porch: Rear Porch, Patio, Porch, Screened
- Exterior features: Porch, Patio
- Pool features: Community, Outdoor Pool
- Has view: Yes
- View description: Lake
- Has water view: Yes
- Water view: Lake
- Waterfront features: Pond
Lot
- Size: 7,840 sqft
- Dimensions: 65 x 120 x 66 x 119
- Features: Lake Front, Pond on Lot, Rectangular, Rectangular Lot
Details
- Additional parcels included: ,
- Parcel number: 39807040020
- Zoning: Res
- Special conditions: None
Construction
Type & style
- Home type: SingleFamily
- Architectural style: Ranch
- Property subtype: Single Family Residence
Materials
- Vinyl Siding, Wood Frame
- Foundation: Slab
Condition
- Resale
- Year built: 2009
Details
- Builder model: Alcott II
- Builder name: Beazer
Utilities & green energy
- Water: Public
- Utilities for property: Cable Available, Electricity Available, Phone Available, Sewer Available, Underground Utilities, Water Available
Community & neighborhood
Community
- Community features: Golf Carts OK, Long Term Rental Allowed, Pool
Location
- Region: Myrtle Beach
- Subdivision: The Reserve at Walkers Woods
HOA & financial
HOA
- Has HOA: Yes
- HOA fee: $97 monthly
- Amenities included: Owner Allowed Golf Cart, Owner Allowed Motorcycle, Pet Restrictions, Tenant Allowed Golf Cart, Tenant Allowed Motorcycle
- Services included: Common Areas, Pool(s), Trash
Other
Other facts
- Listing terms: Cash,Conventional,FHA,VA Loan
Price history
| Date | Event | Price |
|---|---|---|
| 12/11/2025 | Sold | $319,000-0.3%$203/sqft |
Source: | ||
| 10/31/2025 | Contingent | $319,900$203/sqft |
Source: | ||
| 10/10/2025 | Price change | $319,900-1.3%$203/sqft |
Source: | ||
| 9/4/2025 | Listed for sale | $324,000+102.5%$206/sqft |
Source: | ||
| 12/31/2013 | Sold | $160,000$102/sqft |
Source: | ||
Public tax history
Tax history is unavailable.
Neighborhood: Carolina Forest
Nearby schools
GreatSchools rating
- 7/10Carolina Forest Elementary SchoolGrades: PK-5Distance: 1 mi
- 7/10Ten Oaks MiddleGrades: 6-8Distance: 2.3 mi
- 7/10Carolina Forest High SchoolGrades: 9-12Distance: 2 mi
Schools provided by the listing agent
- Elementary: Ten Oaks Elementary School
- Middle: Ten Oaks Middle
- High: Carolina Forest High School
Source: CCAR. This data may not be complete. We recommend contacting the local school district to confirm school assignments for this home.
Get pre-qualified for a loan
At Zillow Home Loans, we can pre-qualify you in as little as 5 minutes with no impact to your credit score.An equal housing lender. NMLS #10287.
Sell for more on Zillow
Get a Zillow Showcase℠ listing at no additional cost and you could sell for .
$317,900
2% more+$6,358
With Zillow Showcase(estimated)$324,258
