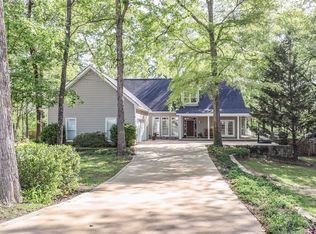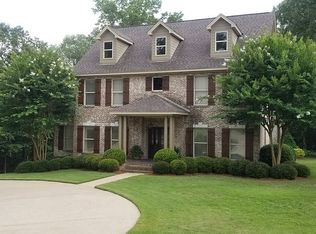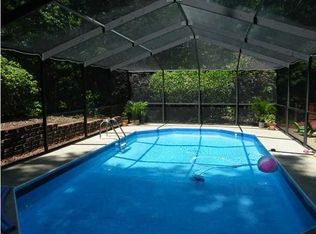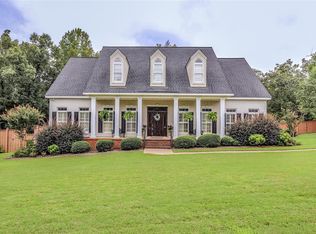The long, circular driveway leads to a 4 bed 3.5 bath open and airy brick and stone home, situated on a beautifully wooded 3.8 acre lot in the back of a cul-de-sac in Stonebrook. 10 foot ceilings downstairs, 9 foot ceilings upstairs. Both the entry and great room have two story ceilings, open to the second floor balcony. Great room, formal dining, library/office, den, laundry room, 1/2 bath and MBR are on the main floor, with hardwood, tile and carpet flooring (recently updated). Roomy kItchen has granite countertops, maple cabinets w/ under-cabinet lighting, tile floors and stainless steel appliances, lots of counter space, bar top and eat-in area with a wall of windows. The great room and library both have lovely built-in bookcases and fireplaces (gas in GR, electric in library). MBR has fireplace (electric), bath (separate vanities, water closet, soaker tub and 4 ft x 5 ft shower - multiple jets!), and a large master closet with California Closet-type organizational system. Laundry room has cabinets and open shelving. There are speakers in the greatroom and outside, wired to entertainment in the den. Upstairs there are 3 bedrooms (large closets) and 2 baths, as well as a walk-in attic (tons of storage!). The 2-car garage is extra long and wide (23x25), and there is concrete parking pad enough to park at least 3 other cars. The greatroom, MBR and kitchen all have french doors opening onto the back deck. Great outdoor entertaining space includes an almost 600 square foot deck, pool, hot tub and unbroken views of a beautiful hardwood forest; there's even a creek at the bottom of the hill! For more storage (and the family handyman) there is a 10 x 12 storage building with lights and power. Although this home is only 15 min from Gunter AFB (and 15 minutes from Lake Jordan!), it is situated with complete privacy, allowing you to enjoy the beautiful views from large windows in every room. Watch the deer parade every morning and afternoon! When you come home to this property you won't ever want to leave. One-owner home, custom built by JF Thomas Additional property info: http://www.forsalebyowner.com/listing/4-bed-Single-Family-home-for-sale-by-owner-562-Trotters-Mill-Road-36093/24028898?provider_id=28079
This property is off market, which means it's not currently listed for sale or rent on Zillow. This may be different from what's available on other websites or public sources.




