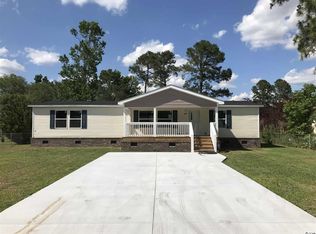Very spacious 3 bedroom 2 full bath home sitting on a large lot that is fenced in on all sides. This property offers 2 detached sheds in the backyard, a front deck leading to the front door, and a large side deck that would be perfect to just relax or to entertain guests. As you enter through the front door, you immediately take notice to extra large rooms, vaulted ceilings and laminate flooring throughout the living and formal dining room. The Family Room has vaulted ceilings, a ceiling fan, fireplace, and opens right up to the kitchen. The ceilings are no different in the kitchen and it offers vinyl flooring that stretches from the kitchen to the far end of the breakfast nook. Also included is a pantry, large island with a breakfast bar, and all Appliances will convey (Refrigerator, Microwave, Range/Stove, Dishwasher, etc.). Right off the breakfast nook is the laundry room and access to the outside/side deck. On the opposite side of the house is the Master Bedroom that offers a large walk in closet and offers 2 Master Bathrooms (One on each side of the room)! Each offer its own sink and toilet, but one has the stand up shower while the other has a garden tub. The other two rooms also have vaulted ceilings and the second bathroom have a shower/tub combo. Just all around great house, very spacious, and offers some unique characteristics that you won't find anywhere else. Great fenced in lot, two exterior decks, open floorplan, huge Master Bedroom and two Master Bathrooms! Come take a look at this home before its too late!
This property is off market, which means it's not currently listed for sale or rent on Zillow. This may be different from what's available on other websites or public sources.
