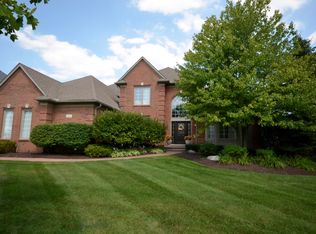Sold for $915,000
$915,000
562 Springview Dr, Rochester, MI 48307
4beds
5,757sqft
Single Family Residence
Built in 2004
0.31 Acres Lot
$933,300 Zestimate®
$159/sqft
$6,517 Estimated rent
Home value
$933,300
$877,000 - $989,000
$6,517/mo
Zestimate® history
Loading...
Owner options
Explore your selling options
What's special
Welcome Home! Nestled in Rochester's most highly desired subdivisions, STONY CREEK RIDGE, this beauty has the perfect blend of comfort, style and functionality. FIRST floor primary suite, beautifully remodeled primary bath with a free-standing soaking tub, 3 car side turned garage & a finished basement w/ kitchen and bar and bath. BRAND NEW brick paver patio w/ custom fireplace and SO much more! Roof 2 years old, Furnace, 3 years old. This gorgeous home boasts hardwoods floors that flow thru-out most of the first floor, creating a seamless and elegant living space. The grandeur begins with a 2 story foyer and vaulted ceilings, offering an airy and open feel. Entertain in style in the formal dining room, or retreat to the private office, thoughtfully tucked behind French doors for added quiet and seclusion. The custom kitchen with center island serves as the centerpiece of the heart of the home, surrounded by stainless steel appliances & butlers pantry that make cooking and entertaining a breeze. Adding a touch of luxury, the double-sided fireplace creates a warm and inviting ambiance. The finished basement is an entertainers DREAM, complete with a kitchen/bar. Whether hosting game nights or holiday gatherings, this space is designed for endless possibilities. A private stairway to the garage adds ease and accessibility, making this basement as functional as it is fabulous! Improvements also include: Google Mesh system, R6 coaxial and Cat 6 hard wired to each outlet. Award winning Rochester Schools - Community pool & tennis courts included in the HOA. Come take a look.
Zillow last checked: 8 hours ago
Listing updated: September 16, 2025 at 04:30pm
Listed by:
Stacy Miletti 248-877-8528,
Real Estate One-Troy
Bought with:
Bobbie Miller, 6502126076
RE/MAX Classic
Source: Realcomp II,MLS#: 20250006102
Facts & features
Interior
Bedrooms & bathrooms
- Bedrooms: 4
- Bathrooms: 6
- Full bathrooms: 4
- 1/2 bathrooms: 2
Heating
- Forced Air, Natural Gas
Cooling
- Ceiling Fans, Central Air
Appliances
- Included: Dishwasher, Disposal, Free Standing Gas Oven, Free Standing Refrigerator, Microwave, Other, Stainless Steel Appliances
- Laundry: Laundry Room
Features
- Central Vacuum, Entrance Foyer, High Speed Internet, Spa Hottub, Wet Bar
- Basement: Finished
- Has fireplace: Yes
- Fireplace features: Double Sided, Gas, Great Room, Kitchen
Interior area
- Total interior livable area: 5,757 sqft
- Finished area above ground: 3,757
- Finished area below ground: 2,000
Property
Parking
- Total spaces: 3
- Parking features: Three Car Garage, Attached, Direct Access, Driveway, Electricityin Garage, Garage Door Opener, Side Entrance
- Attached garage spaces: 3
Features
- Levels: Two
- Stories: 2
- Entry location: GroundLevelwSteps
- Patio & porch: Covered, Patio, Porch
- Exterior features: Lighting, Tennis Courts
- Pool features: Community, In Ground
Lot
- Size: 0.31 Acres
- Dimensions: 90 x 150
- Features: Sprinklers
Details
- Parcel number: 1512126010
- Special conditions: Short Sale No,Standard
Construction
Type & style
- Home type: SingleFamily
- Architectural style: Colonial
- Property subtype: Single Family Residence
Materials
- Brick
- Foundation: Basement, Poured
- Roof: Asphalt
Condition
- New construction: No
- Year built: 2004
Utilities & green energy
- Sewer: Public Sewer
- Water: Public
Community & neighborhood
Security
- Security features: Security System Owned
Community
- Community features: Clubhouse, Sidewalks, Tennis Courts
Location
- Region: Rochester
- Subdivision: STONY CREEK RIDGE NO 4
HOA & financial
HOA
- Has HOA: Yes
- HOA fee: $845 annually
Other
Other facts
- Listing agreement: Exclusive Right To Sell
- Listing terms: Cash,Conventional,Va Loan
Price history
| Date | Event | Price |
|---|---|---|
| 4/7/2025 | Sold | $915,000$159/sqft |
Source: | ||
| 2/28/2025 | Pending sale | $915,000$159/sqft |
Source: | ||
| 1/28/2025 | Price change | $915,000-1.6%$159/sqft |
Source: | ||
| 1/8/2025 | Price change | $930,000-4.6%$162/sqft |
Source: | ||
| 12/10/2024 | Price change | $975,000-2%$169/sqft |
Source: | ||
Public tax history
| Year | Property taxes | Tax assessment |
|---|---|---|
| 2024 | $10,658 +5% | $363,050 +6.6% |
| 2023 | $10,151 +6.4% | $340,480 +6% |
| 2022 | $9,536 -4.1% | $321,070 +2.8% |
Find assessor info on the county website
Neighborhood: 48307
Nearby schools
GreatSchools rating
- 8/10North Hill Elementary SchoolGrades: PK-5Distance: 1.4 mi
- 9/10Stoney Creek High SchoolGrades: 6-12Distance: 0.9 mi
- 8/10Hart Middle SchoolGrades: PK,6-12Distance: 1.1 mi
Get a cash offer in 3 minutes
Find out how much your home could sell for in as little as 3 minutes with a no-obligation cash offer.
Estimated market value$933,300
Get a cash offer in 3 minutes
Find out how much your home could sell for in as little as 3 minutes with a no-obligation cash offer.
Estimated market value
$933,300
