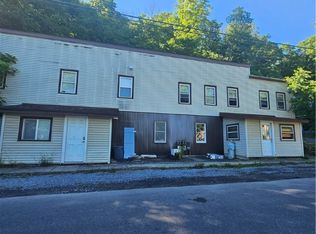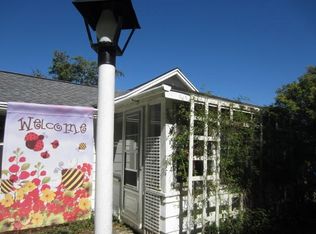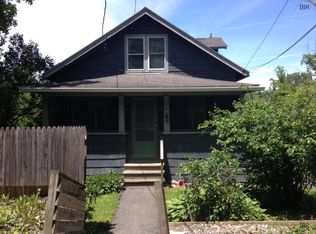Closed
$258,000
562 Spencer Rd, Ithaca, NY 14850
3beds
1,373sqft
Single Family Residence
Built in 1951
0.34 Acres Lot
$283,500 Zestimate®
$188/sqft
$2,244 Estimated rent
Home value
$283,500
$266,000 - $301,000
$2,244/mo
Zestimate® history
Loading...
Owner options
Explore your selling options
What's special
After 62 years of loving care this City of Ithaca Cape Cod style home is seeking a new owner to extend the many years of enjoyment that it has provided. Huge level lot stretches 300 feet in depth offering room for outdoor fun, gardens, additional outbuildings, picnics and more. A rare find. Inside you will discover some classic charm such as hardwood and softwood floors, built-ins, glass doorknobs and solid wood doors. Spacious living room plus a formal dining room. Private main floor bedroom is an ideal office or guest room with a full bath just outside the door. Upper floor has two more bedroom plus a 2nd full bath. Enclosed cozy front porch overlooks the neighborhood and blends outdoor allure with indoor comfort. Updated windows, rear deck, plenty of parking and a full walk out basement for shop space, extended living space or just extra storage. Very convenient to shopping and parks. A wonderful home for starters that are looking for a turnkey home in a city location. Offers reviewed 2/27
Zillow last checked: 8 hours ago
Listing updated: April 19, 2024 at 01:02pm
Listed by:
Steven Saggese 607-280-4350,
Warren Real Estate of Ithaca Inc. (Downtown)
Bought with:
Ellen Morris-Knower, 30MO1113742
Howard Hanna S Tier Inc
Source: NYSAMLSs,MLS#: R1522124 Originating MLS: Ithaca Board of Realtors
Originating MLS: Ithaca Board of Realtors
Facts & features
Interior
Bedrooms & bathrooms
- Bedrooms: 3
- Bathrooms: 2
- Full bathrooms: 2
- Main level bathrooms: 1
- Main level bedrooms: 1
Bedroom 1
- Level: First
- Dimensions: 12.00 x 9.00
Bedroom 1
- Level: First
- Dimensions: 12.00 x 9.00
Bedroom 2
- Level: Second
- Dimensions: 12.00 x 11.00
Bedroom 2
- Level: Second
- Dimensions: 12.00 x 11.00
Bedroom 3
- Level: Second
- Dimensions: 15.00 x 11.00
Bedroom 3
- Level: Second
- Dimensions: 15.00 x 11.00
Dining room
- Level: First
- Dimensions: 12.00 x 11.00
Dining room
- Level: First
- Dimensions: 12.00 x 11.00
Kitchen
- Level: First
- Dimensions: 12.00 x 11.00
Kitchen
- Level: First
- Dimensions: 12.00 x 11.00
Living room
- Level: First
- Dimensions: 19.00 x 15.00
Living room
- Level: First
- Dimensions: 19.00 x 15.00
Heating
- Gas, Forced Air
Appliances
- Included: Dryer, Exhaust Fan, Electric Oven, Electric Range, Gas Water Heater, Microwave, Refrigerator, Range Hood, Washer
- Laundry: In Basement
Features
- Ceiling Fan(s), Separate/Formal Dining Room, Separate/Formal Living Room, Window Treatments, Bedroom on Main Level
- Flooring: Carpet, Ceramic Tile, Hardwood, Varies
- Windows: Drapes, Thermal Windows
- Basement: Full,Walk-Out Access
- Has fireplace: No
Interior area
- Total structure area: 1,373
- Total interior livable area: 1,373 sqft
Property
Parking
- Parking features: No Garage, Driveway, Other, Shared Driveway
Features
- Levels: Two
- Stories: 2
- Patio & porch: Deck, Enclosed, Porch
- Exterior features: Blacktop Driveway, Deck, Gravel Driveway
Lot
- Size: 0.34 Acres
- Dimensions: 50 x 301
- Features: Residential Lot
Details
- Parcel number: 125.26
- Special conditions: Standard
Construction
Type & style
- Home type: SingleFamily
- Architectural style: Cape Cod
- Property subtype: Single Family Residence
Materials
- Vinyl Siding, Copper Plumbing
- Foundation: Block
- Roof: Asphalt,Shingle
Condition
- Resale
- Year built: 1951
Utilities & green energy
- Electric: Circuit Breakers
- Sewer: Connected
- Water: Connected, Public
- Utilities for property: Cable Available, High Speed Internet Available, Sewer Connected, Water Connected
Community & neighborhood
Location
- Region: Ithaca
Other
Other facts
- Listing terms: Cash,Conventional
Price history
| Date | Event | Price |
|---|---|---|
| 4/16/2024 | Sold | $258,000+9.8%$188/sqft |
Source: | ||
| 2/28/2024 | Contingent | $235,000$171/sqft |
Source: | ||
| 2/21/2024 | Listed for sale | $235,000$171/sqft |
Source: | ||
Public tax history
| Year | Property taxes | Tax assessment |
|---|---|---|
| 2024 | -- | $225,000 +10.3% |
| 2023 | -- | $204,000 +10.3% |
| 2022 | -- | $185,000 +8.8% |
Find assessor info on the county website
Neighborhood: 14850
Nearby schools
GreatSchools rating
- 7/10South Hill SchoolGrades: PK-5Distance: 1.2 mi
- 6/10Boynton Middle SchoolGrades: 6-8Distance: 2.6 mi
- 9/10Ithaca Senior High SchoolGrades: 9-12Distance: 2.3 mi
Schools provided by the listing agent
- Elementary: Fall Creek Elementary
- Middle: Boynton Middle
- High: Ithaca Senior High
- District: Ithaca
Source: NYSAMLSs. This data may not be complete. We recommend contacting the local school district to confirm school assignments for this home.


