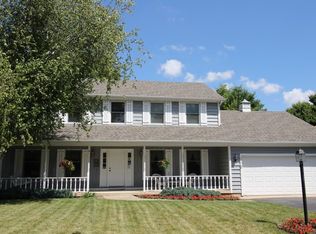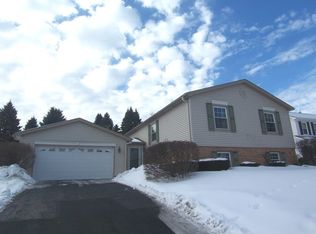Classic 2 story colonial in popular Brigadoon. Beautiful lot bordering cul de sac on just over a 1/3 acre with private patio and lush green landscape! Extra long driveway was replaced in '14 and just sealcoated. Full covered front porch entry. Formal living & dining rooms...with the extra spacious kitchen dining area, the DR is an excellent option for a home office! Newer luxury vinyl flooring in entry through kitchen with New Hickory Cabinets and granite counters, GE SS appliances, New window over sink and new sliding door from dinette to patio. Kitchen open to expanded family room with hardwood floors, brick gas fireplace and skylights! Nice size laundry/mud room with access to the attached 2 car garage. Updated Powder Room. Large Walk in Storage room and 4 Spacious Bedrooms upstairs, all windows on 2nd floor are not original and have been replace with vinyl. Wood flooring in bedrooms and the staircase. Updated full bath with Whirlpool tub, taller vanities. Master Bedroom features newer taller vanity and granite top, large walk in shower, tile floor. Freshly painted throughout including the main floor baseboards & trim when floors were replace in kitchen. Full Basement partially finished with rec room, lots of additional storage, newer water heater & water softener. Reverse Osmosis to kitchen sink. Super clean and very well maintained!! Close to Town, train and top rated Cary Schools!
This property is off market, which means it's not currently listed for sale or rent on Zillow. This may be different from what's available on other websites or public sources.

