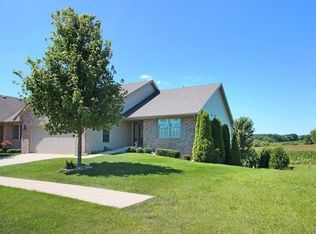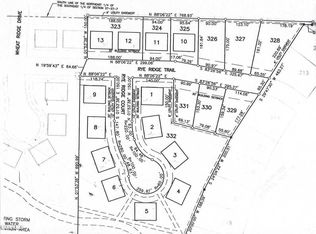Sold for $275,000 on 10/03/25
$275,000
562 Rye Ridge Ct, Freeport, IL 61032
3beds
2,280sqft
Condominium
Built in 2021
-- sqft lot
$279,500 Zestimate®
$121/sqft
$2,341 Estimated rent
Home value
$279,500
$182,000 - $428,000
$2,341/mo
Zestimate® history
Loading...
Owner options
Explore your selling options
What's special
Exceptional 3 bedroom, 3 bath one owner condo custom built in 2021. Immaculate top to bottom. Situated on quiet cul-de-sac in desirable neighborhood. Open concept floor plan features spacious, stainless steel appliance filled kitchen with white cabinetry and granite countertops. Living room features cathedral ceilings, gas fireplace and sliders to a deck overlooking country views with breathtaking sunsets and walking path. Main floor laundry. Main floor master suite includes walk-in closet & master bath with double sinks and walk in shower. Walk in closet in 2nd bedroom also. Beautifully finished walk out lower level features family room with gas fireplace, bedroom, full bath and gourmet kitchen with stainless appliances. Truly another whole condo in lower level for family or friends! ADT Security system. Fully finished, heated garage includes double, pull down screen door. Passive radon system completed 6/2025. Definately move in ready! *Taxes for 2025 to be determined.
Zillow last checked: 8 hours ago
Listing updated: October 03, 2025 at 10:57am
Listed by:
Toni Howard 815-238-5237,
Christensen Home Town, Realtors
Bought with:
Toni Howard, 475138354
Christensen Home Town, Realtors
Source: NorthWest Illinois Alliance of REALTORS®,MLS#: 202502030
Facts & features
Interior
Bedrooms & bathrooms
- Bedrooms: 3
- Bathrooms: 3
- Full bathrooms: 3
- Main level bathrooms: 2
- Main level bedrooms: 2
Primary bedroom
- Level: Main
- Area: 221
- Dimensions: 13 x 17
Bedroom 2
- Level: Main
- Area: 181
- Dimensions: 12 x 15.08
Bedroom 3
- Level: Lower
- Area: 195
- Dimensions: 15 x 13
Family room
- Level: Basement
- Area: 310
- Dimensions: 20 x 15.5
Kitchen
- Level: Main
- Area: 194.83
- Dimensions: 13.92 x 14
Living room
- Level: Main
- Area: 345.33
- Dimensions: 24.67 x 14
Heating
- Forced Air, Natural Gas
Cooling
- Central Air
Appliances
- Included: Dishwasher, Microwave, Refrigerator, Stove/Cooktop, Gas Water Heater
- Laundry: Main Level
Features
- Great Room, L.L. Finished Space, Ceiling-Vaults/Cathedral, Granite Counters, Second Kitchen
- Windows: Window Treatments
- Basement: Full,Finished,Full Exposure
- Number of fireplaces: 2
- Fireplace features: Gas
Interior area
- Total structure area: 2,280
- Total interior livable area: 2,280 sqft
- Finished area above ground: 1,436
- Finished area below ground: 844
Property
Parking
- Total spaces: 2
- Parking features: Attached, Garage Door Opener
- Garage spaces: 2
Features
- Patio & porch: Deck, Patio
Lot
- Features: Full Exposure, City/Town
Details
- Parcel number: 181327481061
Construction
Type & style
- Home type: Condo
- Architectural style: Ranch
- Property subtype: Condominium
Materials
- Brick/Stone, Vinyl
- Roof: Shingle
Condition
- Year built: 2021
Utilities & green energy
- Electric: Circuit Breakers
- Sewer: City/Community
- Water: City/Community
Community & neighborhood
Security
- Security features: Security System
Location
- Region: Freeport
- Subdivision: IL
HOA & financial
HOA
- Has HOA: Yes
- HOA fee: $140 monthly
- Services included: Maintenance Grounds, Snow Removal
Other
Other facts
- Ownership: Fee Simple
Price history
| Date | Event | Price |
|---|---|---|
| 10/3/2025 | Sold | $275,000-8.3%$121/sqft |
Source: | ||
| 8/30/2025 | Pending sale | $299,900$132/sqft |
Source: | ||
| 7/31/2025 | Listed for sale | $299,900$132/sqft |
Source: | ||
| 7/5/2025 | Pending sale | $299,900$132/sqft |
Source: | ||
| 6/19/2025 | Price change | $299,900-7.7%$132/sqft |
Source: | ||
Public tax history
| Year | Property taxes | Tax assessment |
|---|---|---|
| 2024 | $3,619 +987.8% | $73,639 -1.8% |
| 2023 | $333 -94.6% | $75,014 +6.1% |
| 2022 | $6,117 +131.9% | $70,715 +160.2% |
Find assessor info on the county website
Neighborhood: 61032
Nearby schools
GreatSchools rating
- 5/10Lincoln-Douglas Elementary SchoolGrades: PK-4Distance: 1 mi
- 2/10Freeport Middle SchoolGrades: 7-8Distance: 2.5 mi
- 1/10Freeport High SchoolGrades: 9-12Distance: 2.5 mi
Schools provided by the listing agent
- Elementary: Freeport 145
- Middle: Freeport Jr High
- High: Freeport High
- District: Freeport 145
Source: NorthWest Illinois Alliance of REALTORS®. This data may not be complete. We recommend contacting the local school district to confirm school assignments for this home.

Get pre-qualified for a loan
At Zillow Home Loans, we can pre-qualify you in as little as 5 minutes with no impact to your credit score.An equal housing lender. NMLS #10287.

