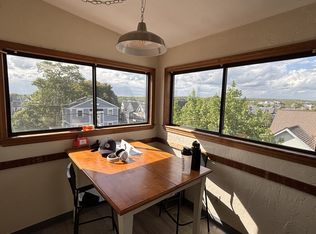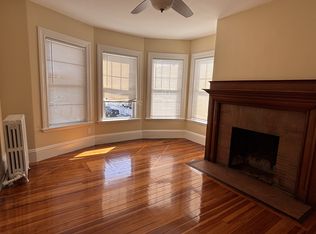Step back in time to the age of solidly built, beautifully detailed Victorian homes. This home was built and has been lived in by the Wellington Family for many generations. Built in the 1880s, this home with original period details includes stained glass windows, three fireplaces, original woodwork, high ceilings, butler's pantry and many more features of an era gone by. Featuring over 2,500 s.f. of living space on 3 levels, the 1st floor features an enclosed porch, gracious foyer brimming with original detail, formal living room w/ fireplace, beautifully detailed dining room, and spacious kitchen. There are 4 spacious bedrooms and one full bath on the 2nd floor. The walk-up 3rd floor features an additional bedroom, storage and unfinished attic space. All this is situated on over 10,000 s. f. of land just waiting for your personal touch. Don't miss out on this opportunity to renovate and restore one of Medford's Grande Dames!
This property is off market, which means it's not currently listed for sale or rent on Zillow. This may be different from what's available on other websites or public sources.


