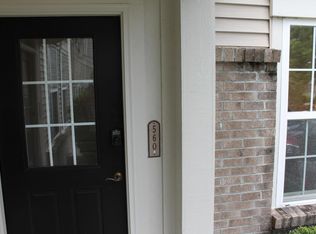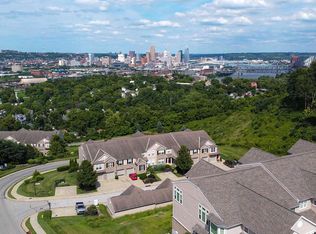Beautiful Well Maintained Condo in Sought After Rivers Breeze * Spacious Kitchen * Beautiful Bathrooms * Bamboo Hardwood Floors in Living Room * Wooded Valley View from Deck * Direct Access from Garage * Community Pool & Clubhouse * Close to Cincinnati & Newport on the Levee.
This property is off market, which means it's not currently listed for sale or rent on Zillow. This may be different from what's available on other websites or public sources.


