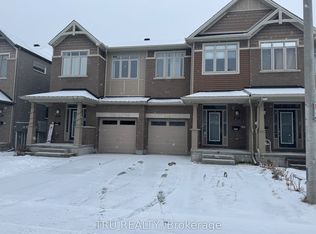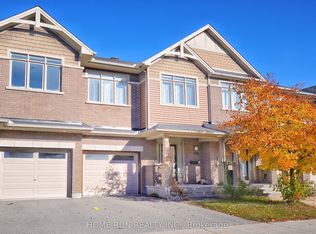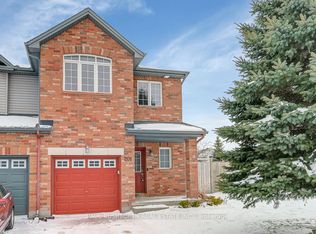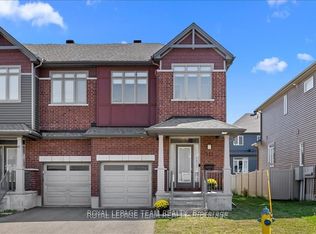Stunning end unit Claridge Clarity model boasts 1825 sqft with 3 bedrooms & 2.5 bathrooms. The covered front porch welcomes you inside to the large foyer. The main floor features a beautiful open concept living space with a large kitchen , gas fireplace in the family room & large dining area. Main floor features access to a fully fenced backyard with a new deck . The second floor presents a large primary bedroom with a walk-in closet, private 3-piece ensuite bathroom , two other spacious bedrooms and a full bathroom. The fully finished lower level with a large window makes for a perfect spot to unwind or entertain. Enjoy the summer months on the sunny deck. Steps to shopping, parks, transit and the Trans Canada Trail! Offers presented on March 3d at 10am however, Seller reserves the right to review and may accept pre-emptive offers with 24h irrevocable .
This property is off market, which means it's not currently listed for sale or rent on Zillow. This may be different from what's available on other websites or public sources.



