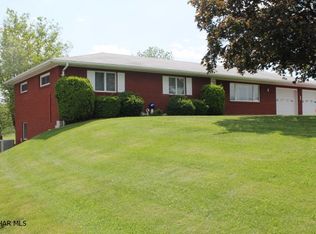Sold for $165,000 on 09/05/25
$165,000
562 Replogle School Rd, New Enterprise, PA 16664
2beds
2,022sqft
Single Family Residence
Built in 1920
1.5 Acres Lot
$165,100 Zestimate®
$82/sqft
$1,299 Estimated rent
Home value
$165,100
Estimated sales range
Not available
$1,299/mo
Zestimate® history
Loading...
Owner options
Explore your selling options
What's special
Charming 2-Story Home with Barn & Outbuildings on 1.5 Acres - New Enterprise, PA Discover the charm and potential of this 2-story frame home nestled in the peaceful countryside of New Enterprise, PA. Situated on 1.5 acres, this property offers a garage, horse barn, and additional outbuilding making it perfect for those seeking space for hobbies, animals, or storage. This home features 2 bedrooms and 1.5 baths, along with a spacious kitchen, living room, dining room, sunroom, and den, ideal for relaxing or entertaining. The detached garage provides extra storage and parking, while the horse barn and outbuilding add even more versatility. While the home could use a little TLC, it presents a fantastic opportunity to create your dream rural retreat. Enjoy the peaceful surroundings, open space, and scenic views, all while being within a reasonable distance of local amenities. Don't miss out on this unique property! Call today to schedule your private showing.
Zillow last checked: 8 hours ago
Listing updated: October 21, 2025 at 04:01am
Listed by:
Faith Zembower 814-977-6641,
Coldwell Banker Premier
Bought with:
Faith Zembower
Coldwell Banker Premier
Source: Bright MLS,MLS#: PABD2002394
Facts & features
Interior
Bedrooms & bathrooms
- Bedrooms: 2
- Bathrooms: 2
- Full bathrooms: 1
- 1/2 bathrooms: 1
- Main level bathrooms: 1
Bedroom 1
- Level: Upper
Bedroom 2
- Level: Upper
Bathroom 1
- Level: Upper
Den
- Level: Main
Dining room
- Level: Main
Half bath
- Level: Main
Kitchen
- Level: Main
Living room
- Level: Main
Storage room
- Level: Upper
Other
- Level: Main
Heating
- Baseboard, Oil
Cooling
- None
Appliances
- Included: Electric Water Heater
Features
- Basement: Unfinished
- Has fireplace: No
Interior area
- Total structure area: 2,022
- Total interior livable area: 2,022 sqft
- Finished area above ground: 2,022
Property
Parking
- Total spaces: 1
- Parking features: Garage Faces Front, Detached, Driveway, Off Street
- Garage spaces: 1
- Has uncovered spaces: Yes
Accessibility
- Accessibility features: None
Features
- Levels: Two
- Stories: 2
- Pool features: None
- Has view: Yes
- View description: Trees/Woods, Other
Lot
- Size: 1.50 Acres
Details
- Additional structures: Above Grade
- Parcel number: NO TAX RECORD
- Zoning: RESIDENTIAL
- Special conditions: Standard
- Horses can be raised: Yes
- Horse amenities: Stable(s)
Construction
Type & style
- Home type: SingleFamily
- Architectural style: Traditional
- Property subtype: Single Family Residence
Materials
- Vinyl Siding
- Foundation: Block
- Roof: Metal
Condition
- New construction: No
- Year built: 1920
Utilities & green energy
- Sewer: Mound System
- Water: Well
Community & neighborhood
Location
- Region: New Enterprise
- Subdivision: None Available
- Municipality: SOUTH WOODBURY TWP
Other
Other facts
- Listing agreement: Exclusive Right To Sell
- Listing terms: Cash,Contract,FHA,USDA Loan,VA Loan
- Ownership: Fee Simple
Price history
| Date | Event | Price |
|---|---|---|
| 9/5/2025 | Sold | $165,000-17.3%$82/sqft |
Source: | ||
| 7/27/2025 | Pending sale | $199,500$99/sqft |
Source: | ||
| 5/23/2025 | Price change | $199,500-5%$99/sqft |
Source: | ||
| 3/18/2025 | Price change | $210,000-10.6%$104/sqft |
Source: | ||
| 2/8/2025 | Listed for sale | $235,000$116/sqft |
Source: | ||
Public tax history
| Year | Property taxes | Tax assessment |
|---|---|---|
| 2024 | $1,638 +2.5% | $119,500 |
| 2023 | $1,598 +9.5% | $119,500 |
| 2022 | $1,459 -2.1% | $119,500 |
Find assessor info on the county website
Neighborhood: 16664
Nearby schools
GreatSchools rating
- 7/10Northern Bedford Co El SchoolGrades: PK-5Distance: 1.3 mi
- NANorthern Bedford County Middle School/Senior High SchoolGrades: 6-12Distance: 1.4 mi
Schools provided by the listing agent
- District: Northern Bedford County
Source: Bright MLS. This data may not be complete. We recommend contacting the local school district to confirm school assignments for this home.

Get pre-qualified for a loan
At Zillow Home Loans, we can pre-qualify you in as little as 5 minutes with no impact to your credit score.An equal housing lender. NMLS #10287.
