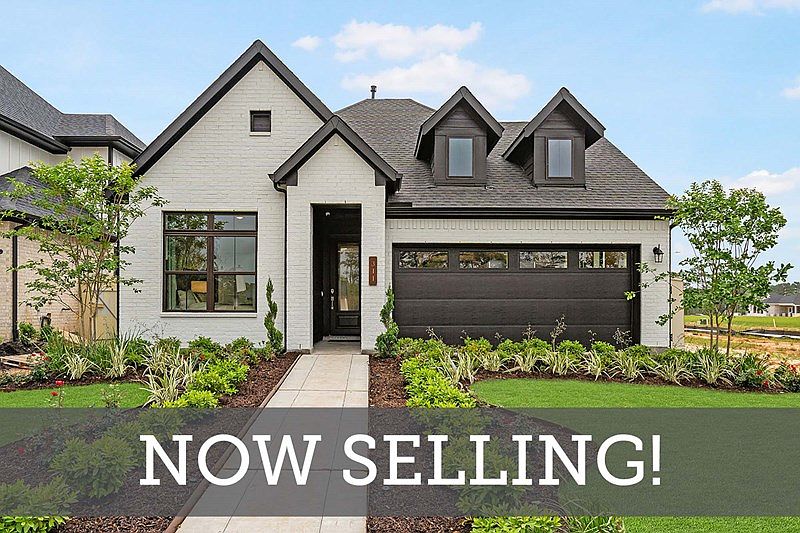***Please use Google Maps*** This residence features an open-concept floor plan, convenient highway access, and functional design elements. The first floor of the Ivyridge includes an open kitchen with granite countertops and bright cabinetry. High-traffic areas are equipped with Luxury Vinyl flooring, and the home also offers a downstairs half bath and a versatile enclosed study with a view of the covered front porch. The Owner's Retreat is designed with a spacious walk-in closet and a designer super shower. The second level prioritizes comfort, featuring a game room, two large bedrooms with a shared bathroom and a third super large bedroom with a private bathroom. Make the most of summer afternoons or spring evenings on your covered rear patio, which includes a gas line for a future outdoor kitchen and a sodded rear yard with sprinklers and irrigation. Zoned to Audubon Elementary!
Pending
Special offer
$368,990
562 Red Eyed Vireo Ct, Magnolia, TX 77354
4beds
2,734sqft
Single Family Residence
Built in 2024
5,625 sqft lot
$363,500 Zestimate®
$135/sqft
$154/mo HOA
What's special
Open-concept floor planEnclosed studyCovered rear patioGame roomCovered front porchDownstairs half bathBright cabinetry
- 235 days
- on Zillow |
- 156 |
- 8 |
Zillow last checked: 7 hours ago
Listing updated: May 06, 2025 at 01:23am
Listed by:
Beverly Bradley TREC #0181890 832-975-8828,
Weekley Properties Beverly Bradley
Source: HAR,MLS#: 81527642
Travel times
Schedule tour
Select your preferred tour type — either in-person or real-time video tour — then discuss available options with the builder representative you're connected with.
Select a date
Facts & features
Interior
Bedrooms & bathrooms
- Bedrooms: 4
- Bathrooms: 4
- Full bathrooms: 3
- 1/2 bathrooms: 1
Rooms
- Room types: Family Room, Dining Room, Gameroom Up, Office, Kitchen/Dining Combo, Living Room, Utility Room
Kitchen
- Features: Kitchen Island, Kitchen open to Family Room, Pantry, Walk-in Pantry
Heating
- Natural Gas
Cooling
- Electric
Appliances
- Included: Convection Oven, Gas Range, Dishwasher, Disposal, Microwave
- Laundry: Electric Dryer Hookup, Gas Dryer Hookup, Washer Hookup
Features
- En-Suite Bath, Primary Bed - 1st Floor, Walk-In Closet(s)
Interior area
- Total structure area: 2,734
- Total interior livable area: 2,734 sqft
Video & virtual tour
Property
Parking
- Total spaces: 2
- Parking features: Attached
- Attached garage spaces: 2
Features
- Stories: 2
- Patio & porch: Covered, Porch
- Exterior features: Sprinkler System
- Fencing: Back Yard
Lot
- Size: 5,625 sqft
- Dimensions: 45 x 125
- Features: Subdivided
Details
- Parcel number: 24600308900
Construction
Type & style
- Home type: SingleFamily
- Architectural style: Traditional
- Property subtype: Single Family Residence
Materials
- Brick, Blown-In Insulation
- Foundation: Slab
- Roof: Composition
Condition
- Under Construction
- New construction: Yes
- Year built: 2024
Details
- Builder name: David Weekley Homes
- Warranty included: Yes
Utilities & green energy
- Sewer: Public Sewer
- Water: Public
Green energy
- Green verification: ENERGY STAR Certified Homes, Environments for Living, HERS Index Score
- Energy efficient items: HVAC, HVAC>13 SEER
Community & HOA
Community
- Subdivision: Audubon 45' Homesites
HOA
- Has HOA: Yes
- HOA fee: $1,850 annually
- HOA name: Lead Association Management
- HOA phone: 281-857-6027
Location
- Region: Magnolia
Financial & listing details
- Price per square foot: $135/sqft
- Tax assessed value: $73,500
- Annual tax amount: $1,186
- Date on market: 10/1/2024
- Listing agreement: Exclusive Right to Sell/Lease
- Listing terms: Cash,Conventional,FHA,VA Loan
- Road surface type: Concrete
About the community
PoolPlaygroundLakePond+ 5 more
David Weekley Homes is now selling new homes in Audubon 45' Homesites! This master-planned community in Magnolia, Texas, features tree-lined streets and scenic outdoor recreation opportunities. Each David Weekley home in Audubon offers our award-winning design, industry-leading warranty and top-quality craftsmanship. Experience the best in Design, Choice and Service from a trusted Houston home builder, in addition to:Coming Soon: Club Audubon amenity center with indoor and outdoor gathering spaces, splash-friendly water features and a resort-style pool; Green belts, parks, ponds, lakes and community trails; On-site elementary school coming Fall 2024
Spring Into a New Home in Houston
Spring Into a New Home in Houston. Offer valid February, 10, 2025 to August, 1, 2025.Source: David Weekley Homes

